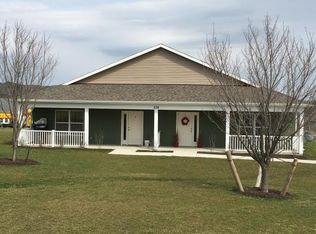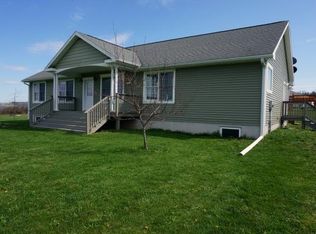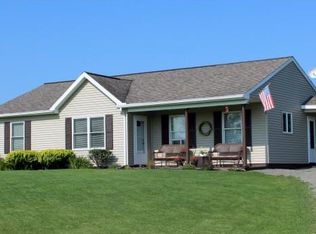Closed
$369,900
243 Van Ostrand Rd, Newfield, NY 14867
3beds
2,040sqft
Single Family Residence
Built in 2009
1.13 Acres Lot
$411,400 Zestimate®
$181/sqft
$2,927 Estimated rent
Home value
$411,400
$391,000 - $432,000
$2,927/mo
Zestimate® history
Loading...
Owner options
Explore your selling options
What's special
Nestled in a serene country neighborhood, this newer gem of a house embodies style, quality, and convenience. Walk up the natural stone walkway, onto the covered front porch, which overlooks the neighboring pond, and open the door to luxurious open space brimming with upgrades and natural light. Enjoy rich Brazilian walnut floors, solid light maple kitchen cabinets, granite counters and breakfast bar, tumbled marble and ceramic tile, pantry, crown molding, and radiant in floor heat on all levels. Spacious living room with window bench, built-ins, and distant easterly views. Extra wide staircase leads to three well sized bedrooms, all with Brazilian walnut floors, including a gracious primary suite with two closets and a well-appointed bath. Expandable basement, large lawn, paved drive, and a 2-car garage. In the side yard you will find a sprawling stone patio that is a true oasis of outdoor living space taking in the scenic country views. Just a few hundred feet away is Robert H Treman State Park land with access to its stunning waterfalls and the Finger Lakes Trail. Quick drive to Ithaca and high-speed internet is available.
Zillow last checked: 8 hours ago
Listing updated: November 27, 2023 at 06:15am
Listed by:
Steven Saggese 607-280-4350,
Warren Real Estate of Ithaca
Bought with:
Johannes Dulfer, 10301222856
Berkshire Hathaway HomeServices Heritage Realty
Source: NYSAMLSs,MLS#: S1493636 Originating MLS: Cortland
Originating MLS: Cortland
Facts & features
Interior
Bedrooms & bathrooms
- Bedrooms: 3
- Bathrooms: 3
- Full bathrooms: 2
- 1/2 bathrooms: 1
- Main level bathrooms: 1
Bedroom 1
- Level: Second
- Dimensions: 21.00 x 13.00
Bedroom 2
- Level: Second
- Dimensions: 15.00 x 13.00
Bedroom 3
- Level: Second
- Dimensions: 13.00 x 11.00
Basement
- Level: Basement
Dining room
- Level: First
- Dimensions: 21.00 x 15.00
Kitchen
- Level: First
- Dimensions: 12.00 x 11.00
Living room
- Level: First
- Dimensions: 29.00 x 13.00
Heating
- Propane, Hot Water, Radiant Floor, Radiant
Appliances
- Included: Dryer, Dishwasher, Exhaust Fan, Gas Oven, Gas Range, Microwave, Propane Water Heater, Refrigerator, Range Hood, Washer, Water Softener Owned
- Laundry: Main Level
Features
- Breakfast Bar, Ceiling Fan(s), Entrance Foyer, Eat-in Kitchen, Separate/Formal Living Room, Granite Counters, Pantry, Window Treatments, Bath in Primary Bedroom, Programmable Thermostat
- Flooring: Ceramic Tile, Hardwood, Marble, Varies
- Windows: Drapes
- Basement: Full,Sump Pump
- Has fireplace: No
Interior area
- Total structure area: 2,040
- Total interior livable area: 2,040 sqft
Property
Parking
- Total spaces: 2
- Parking features: Attached, Garage, Garage Door Opener
- Attached garage spaces: 2
Features
- Levels: Two
- Stories: 2
- Patio & porch: Open, Patio, Porch
- Exterior features: Blacktop Driveway, Patio
Lot
- Size: 1.13 Acres
- Dimensions: 165 x 298
- Features: Agricultural, Residential Lot
Details
- Parcel number: 50340000300000010450040000
- Special conditions: Standard
Construction
Type & style
- Home type: SingleFamily
- Architectural style: Two Story
- Property subtype: Single Family Residence
Materials
- Fiber Cement, Copper Plumbing
- Foundation: Other, See Remarks
- Roof: Asphalt,Shingle
Condition
- Resale
- Year built: 2009
Utilities & green energy
- Electric: Circuit Breakers
- Sewer: Septic Tank
- Water: Well
- Utilities for property: High Speed Internet Available
Green energy
- Energy efficient items: Appliances
Community & neighborhood
Security
- Security features: Security System Owned, Radon Mitigation System
Location
- Region: Newfield
- Subdivision: Millard Hill Sub Lands
Other
Other facts
- Listing terms: Cash,Conventional,FHA,VA Loan
Price history
| Date | Event | Price |
|---|---|---|
| 11/20/2023 | Sold | $369,900$181/sqft |
Source: | ||
| 9/12/2023 | Pending sale | $369,900+0.2%$181/sqft |
Source: | ||
| 9/5/2023 | Price change | $369,000-0.2%$181/sqft |
Source: | ||
| 8/25/2023 | Listed for sale | $369,900+36.5%$181/sqft |
Source: | ||
| 2/11/2021 | Sold | $271,000-2.9%$133/sqft |
Source: | ||
Public tax history
| Year | Property taxes | Tax assessment |
|---|---|---|
| 2024 | -- | $365,000 +20.5% |
| 2023 | -- | $303,000 +10.2% |
| 2022 | -- | $275,000 +3.8% |
Find assessor info on the county website
Neighborhood: 14867
Nearby schools
GreatSchools rating
- 6/10Newfield Elementary SchoolGrades: PK-5Distance: 2.5 mi
- 5/10Newfield Middle SchoolGrades: 6-8Distance: 2.5 mi
- 7/10Newfield Senior High SchoolGrades: 9-12Distance: 2.4 mi
Schools provided by the listing agent
- Elementary: Newfield Elementary
- Middle: Newfield Middle
- High: Newfield Senior High
- District: Newfield
Source: NYSAMLSs. This data may not be complete. We recommend contacting the local school district to confirm school assignments for this home.


