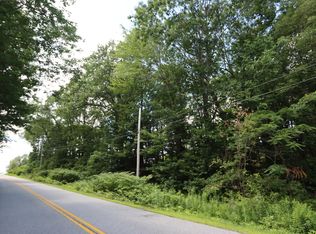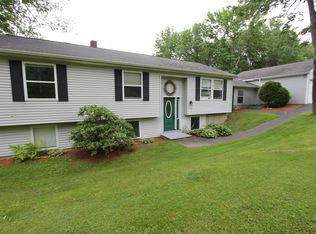Closed
$360,000
243 Trapp Road, Auburn, ME 04210
5beds
1,768sqft
Single Family Residence
Built in 1900
7.36 Acres Lot
$394,100 Zestimate®
$204/sqft
$2,762 Estimated rent
Home value
$394,100
$367,000 - $426,000
$2,762/mo
Zestimate® history
Loading...
Owner options
Explore your selling options
What's special
Welcome to tranquility at 243 Trapp Rd! Located on the border of Auburn and New Gloucester, this secluded property offers the serenity you've been seeking - while only being 5 minutes from the turnpike.
Situated on a 7.4 acre blend of trees, private walking trails, and open lawn, this home invites you to embrace the beauty of nature right at your doorstep.
Step into convenience with a 2-car garage and an additional shed, both wired with electricity, providing ample storage and workspace options.
Meticulously upgraded, this residence offers modern amenities, including a new electrical panel and several new windows. Fresh interior paint and new flooring elevate the ambiance of many rooms.
Spread out and unwind within the expansive 1700+ sq ft floor plan, offering versatility with 4-5 bedrooms (depending on use) perfect for accommodating family and guests, or creating a dedicated office space.
Zillow last checked: 8 hours ago
Listing updated: January 16, 2025 at 07:09pm
Listed by:
Real Broker 207-212-1523
Bought with:
Keller Williams Realty
Source: Maine Listings,MLS#: 1586080
Facts & features
Interior
Bedrooms & bathrooms
- Bedrooms: 5
- Bathrooms: 1
- Full bathrooms: 1
Bedroom 1
- Level: First
- Area: 122.65 Square Feet
- Dimensions: 11.04 x 11.11
Bedroom 2
- Level: Second
- Area: 152.1 Square Feet
- Dimensions: 10.27 x 14.81
Bedroom 3
- Level: Second
- Area: 119.1 Square Feet
- Dimensions: 10.73 x 11.1
Bedroom 4
- Level: Second
- Area: 181.68 Square Feet
- Dimensions: 10.27 x 17.69
Dining room
- Features: Dining Area, Informal
- Level: First
- Area: 111.67 Square Feet
- Dimensions: 10.17 x 10.98
Kitchen
- Features: Eat-in Kitchen
- Level: First
- Area: 160.38 Square Feet
- Dimensions: 10.97 x 14.62
Living room
- Features: Heat Stove
- Level: First
- Area: 380.12 Square Feet
- Dimensions: 15.09 x 25.19
Office
- Level: Second
- Area: 255.34 Square Feet
- Dimensions: 11.03 x 23.15
Heating
- Baseboard, Stove
Cooling
- None
Appliances
- Included: Dryer, Electric Range, Refrigerator, Washer
Features
- 1st Floor Bedroom, Bathtub, Shower, Storage
- Flooring: Carpet, Vinyl
- Windows: Double Pane Windows
- Basement: Interior Entry,Dirt Floor,Full,Partial,Brick/Mortar,Unfinished
- Number of fireplaces: 1
- Furnished: Yes
Interior area
- Total structure area: 1,768
- Total interior livable area: 1,768 sqft
- Finished area above ground: 1,768
- Finished area below ground: 0
Property
Parking
- Total spaces: 2
- Parking features: Paved, 5 - 10 Spaces, Off Street, Detached, Storage
- Garage spaces: 2
Features
- Levels: Multi/Split
- Patio & porch: Porch
- Has view: Yes
- View description: Trees/Woods
Lot
- Size: 7.36 Acres
- Features: Near Turnpike/Interstate, Neighborhood, Rural, Agricultural, Level, Open Lot, Pasture, Rolling Slope, Landscaped, Wooded
Details
- Additional structures: Outbuilding, Shed(s)
- Parcel number: AUBNM057L004
- Zoning: AG/RR
- Other equipment: Generator
Construction
Type & style
- Home type: SingleFamily
- Architectural style: Colonial,Other
- Property subtype: Single Family Residence
Materials
- Wood Frame, Vinyl Siding
- Foundation: Brick/Mortar
- Roof: Pitched,Shingle
Condition
- Year built: 1900
Utilities & green energy
- Electric: On Site, Circuit Breakers, Generator Hookup
- Sewer: Private Sewer
- Water: Private
- Utilities for property: Utilities On
Green energy
- Energy efficient items: Thermostat
Community & neighborhood
Location
- Region: Auburn
Other
Other facts
- Road surface type: Paved
Price history
| Date | Event | Price |
|---|---|---|
| 5/18/2024 | Pending sale | $325,000-9.7%$184/sqft |
Source: | ||
| 5/17/2024 | Sold | $360,000+10.8%$204/sqft |
Source: | ||
| 4/17/2024 | Contingent | $325,000$184/sqft |
Source: | ||
| 4/10/2024 | Listed for sale | $325,000+20.4%$184/sqft |
Source: | ||
| 9/8/2023 | Sold | $270,000+14.9%$153/sqft |
Source: | ||
Public tax history
| Year | Property taxes | Tax assessment |
|---|---|---|
| 2024 | $4,641 +2.2% | $208,600 +4.5% |
| 2023 | $4,543 | $199,700 |
| 2022 | $4,543 +13.7% | $199,700 +19% |
Find assessor info on the county website
Neighborhood: 04210
Nearby schools
GreatSchools rating
- 2/10Sherwood Heights Elementary SchoolGrades: PK-6Distance: 4.7 mi
- 4/10Auburn Middle SchoolGrades: 7-8Distance: 5.8 mi
- 4/10Edward Little High SchoolGrades: 9-12Distance: 5.7 mi
Get pre-qualified for a loan
At Zillow Home Loans, we can pre-qualify you in as little as 5 minutes with no impact to your credit score.An equal housing lender. NMLS #10287.
Sell for more on Zillow
Get a Zillow Showcase℠ listing at no additional cost and you could sell for .
$394,100
2% more+$7,882
With Zillow Showcase(estimated)$401,982

