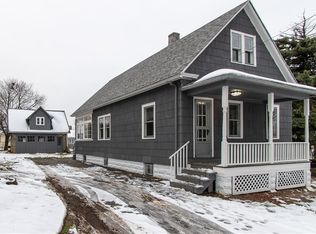Well maintained 3 bed ranch home, 1.5 baths, spacious living room with bay window, formal dining room, updated kitchen with wood laminate flooring, updated bathroom, hardwood floors under wall to wall carpeting, finished basement with wood burning fireplace, half bath and laundry room. Central A/C and newer roof. Fenced in rear yard with shed and deck. Garage is 2 cars deep, All appliances incl. Close to expressway and dinning. STAR reduction approx. $1100. Agent must be present for showings, call to schedule viewing.
This property is off market, which means it's not currently listed for sale or rent on Zillow. This may be different from what's available on other websites or public sources.
