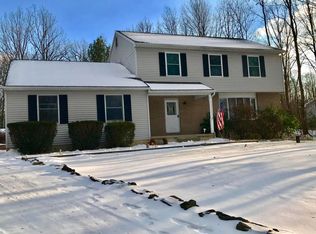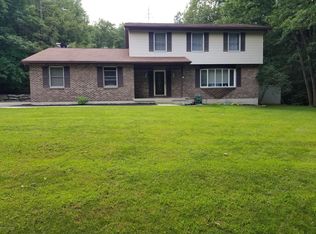Sold for $405,000
$405,000
243 Sundance Rd, Effort, PA 18330
3beds
2,999sqft
Single Family Residence
Built in 1987
0.97 Acres Lot
$416,900 Zestimate®
$135/sqft
$3,103 Estimated rent
Home value
$416,900
$342,000 - $509,000
$3,103/mo
Zestimate® history
Loading...
Owner options
Explore your selling options
What's special
Welcome to this spacious 3-bedroom, 2.5-bath home set on nearly an acre of serene land. The main level features a light-filled family room with an impressive 5-pane window, flowing into an eat-in kitchen with a pantry and sliding doors that open to a deck ideal for entertaining. A second large living space, full bathroom, and a versatile den offer room to relax or the option to create an office, gym, or playroom. Also on the main floor is a bedroom perfect for guests or multi-generational living. Upstairs, you'll find the primary bedroom with a walk-in closet and direct access to a shared full bath, along with a third bedroom. Downstairs, the basement presents in-law suite potential with a full kitchen and half bath/laundry combo. Potential space for another added bedroom in this area. Outside, enjoy a spacious deck, fire pit, and an electrified shed for hobbies or storage. A 4-car garage with attic access and cabinetry rounds out this well-appointed property. Additional space above the garage for another bedroom. You do not want to miss out on this home!
Zillow last checked: 8 hours ago
Listing updated: November 10, 2025 at 09:34am
Listed by:
Donna Steo 570-977-5623,
Keller Williams Real Estate - West End
Bought with:
Katherine Bennett, RSR003204
The Collective Real Estate Agency
Source: PMAR,MLS#: PM-131973
Facts & features
Interior
Bedrooms & bathrooms
- Bedrooms: 3
- Bathrooms: 3
- Full bathrooms: 2
- 1/2 bathrooms: 1
Primary bedroom
- Description: Large Walk in Closet; Jack and Jill Bathroom
- Level: Upper
- Area: 417.34
- Dimensions: 15.4 x 27.1
Bedroom 2
- Description: Large Closet; Carpet
- Level: Main
- Area: 163.02
- Dimensions: 14.3 x 11.4
Bedroom 3
- Description: Large Closet; Carpet
- Level: Upper
- Area: 117.12
- Dimensions: 12.2 x 9.6
Primary bathroom
- Description: Shares bathroom with bedroom on 2nd floor, has two enterences
- Level: Upper
- Area: 92.45
- Dimensions: 8.11 x 11.4
Bathroom 2
- Description: Full Bathroom
- Level: Main
- Area: 36.33
- Dimensions: 5.11 x 7.11
Bathroom 3
- Description: In-Law Suite 1/2 Bathroom
- Level: Lower
- Area: 69.54
- Dimensions: 6.1 x 11.4
Den
- Level: Main
- Area: 609.99
- Dimensions: 21.7 x 28.11
Eating area
- Description: Eating Area off kitchen
- Level: Main
- Area: 129.96
- Dimensions: 11.4 x 11.4
Family room
- Description: Luxury Vinyl Flooring
- Level: Main
- Area: 468.12
- Dimensions: 24.9 x 18.8
Family room
- Description: In Law Suite Bedroom
- Level: Lower
- Area: 289.98
- Dimensions: 16.11 x 18
Kitchen
- Description: Eat-in Kitchen with Pantry
- Level: Main
- Area: 116.28
- Dimensions: 10.2 x 11.4
Kitchen
- Description: In-law Suite Kitchen
- Level: Lower
- Area: 104.19
- Dimensions: 15.1 x 6.9
Living room
- Description: 5 pane window
- Level: Main
- Area: 286.44
- Dimensions: 21.7 x 13.2
Other
- Description: WIC in Master Bedroom
- Level: Upper
- Area: 36.6
- Dimensions: 6.1 x 6
Other
- Description: closet/storage
- Level: Lower
- Area: 45.08
- Dimensions: 4.6 x 9.8
Heating
- Electric
Cooling
- Ceiling Fan(s)
Appliances
- Included: Electric Range, Refrigerator, Dishwasher, Microwave, Washer, Dryer
- Laundry: Lower Level
Features
- Pantry, Eat-in Kitchen, Second Kitchen, Walk-In Closet(s), In-Law Floorplan
- Flooring: Carpet, Hardwood, Laminate, Tile
- Doors: French Doors
- Windows: Skylight(s), Screens
- Basement: Full,Finished,Heated,Other
- Number of fireplaces: 1
- Fireplace features: Basement, Wood Burning, Brick
Interior area
- Total structure area: 2,999
- Total interior livable area: 2,999 sqft
- Finished area above ground: 2,584
- Finished area below ground: 415
Property
Parking
- Total spaces: 4
- Parking features: Garage
- Garage spaces: 4
- Details: 4 Car Garage Not Attached
Features
- Stories: 2
- Patio & porch: Deck
- Exterior features: Fire Pit, Private Entrance, Private Yard
- Fencing: Back Yard
Lot
- Size: 0.97 Acres
- Features: Cleared
Details
- Parcel number: 02.8B.1.20
- Zoning description: Residential
- Special conditions: Standard
Construction
Type & style
- Home type: SingleFamily
- Architectural style: Split Level
- Property subtype: Single Family Residence
Materials
- Brick, Vinyl Siding
- Roof: Asphalt,Fiberglass,Other
Condition
- Year built: 1987
Utilities & green energy
- Sewer: On Site Septic
- Water: Well
Community & neighborhood
Location
- Region: Effort
- Subdivision: Lenape Hills
HOA & financial
HOA
- Has HOA: Yes
- HOA fee: $600 annually
- Amenities included: Clubhouse, Playground
- Services included: Maintenance Road
Other
Other facts
- Listing terms: Cash,Conventional,FHA,VA Loan
- Road surface type: Paved
Price history
| Date | Event | Price |
|---|---|---|
| 7/16/2025 | Sold | $405,000-2.4%$135/sqft |
Source: PMAR #PM-131973 Report a problem | ||
| 5/23/2025 | Pending sale | $415,000$138/sqft |
Source: PMAR #PM-131973 Report a problem | ||
| 5/8/2025 | Listed for sale | $415,000+25.8%$138/sqft |
Source: PMAR #PM-131973 Report a problem | ||
| 12/31/2022 | Listing removed | -- |
Source: Zillow Rentals Report a problem | ||
| 12/4/2022 | Price change | $1,650-13.2%$1/sqft |
Source: Zillow Rental Manager Report a problem | ||
Public tax history
| Year | Property taxes | Tax assessment |
|---|---|---|
| 2025 | $7,273 +5.5% | $217,050 |
| 2024 | $6,894 +4.1% | $217,050 |
| 2023 | $6,625 +2.8% | $217,050 |
Find assessor info on the county website
Neighborhood: 18330
Nearby schools
GreatSchools rating
- NAPleasant Valley El SchoolGrades: K-2Distance: 3.6 mi
- 4/10Pleasant Valley Middle SchoolGrades: 6-8Distance: 1.7 mi
- 5/10Pleasant Valley High SchoolGrades: 9-12Distance: 1.9 mi
Get pre-qualified for a loan
At Zillow Home Loans, we can pre-qualify you in as little as 5 minutes with no impact to your credit score.An equal housing lender. NMLS #10287.
Sell for more on Zillow
Get a Zillow Showcase℠ listing at no additional cost and you could sell for .
$416,900
2% more+$8,338
With Zillow Showcase(estimated)$425,238

