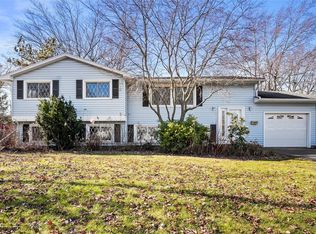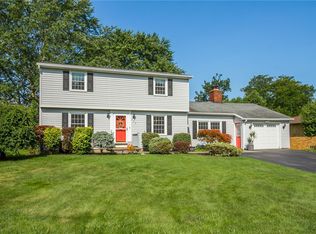Closed
$250,000
243 Summit Hill Dr, Rochester, NY 14612
3beds
2,164sqft
Single Family Residence
Built in 1962
0.33 Acres Lot
$291,000 Zestimate®
$116/sqft
$3,005 Estimated rent
Home value
$291,000
$274,000 - $311,000
$3,005/mo
Zestimate® history
Loading...
Owner options
Explore your selling options
What's special
Do not miss this spacious home in a wonderful neighborhood in Greece. This 3 bedroom 2 and a half bath house has loads of space for your large or growing family. Lower level has a large living room, dining room, 2 bathrooms! The garage was converted to use as an IN-LAW suite (with exterior door, storage and full bath!). Spacious kitchen opens to dining area, living room and also a back family room currently used as an office/ weight room. Enjoy the beautiful fenced in backyard with an above ground pool. This yard is waiting for you to come hang out on the deck with family and friends. Make your appointment today as this home is waiting for a new family to enjoy it. Delayed Negotiations on file until Tuesday, 5/9 at 6pm.
Zillow last checked: 8 hours ago
Listing updated: June 23, 2023 at 09:11am
Listed by:
Maggie Coleman 585-278-3199,
43 North Real Estate LLC
Bought with:
Non MLS Subscriber
Non MLS
Source: NYSAMLSs,MLS#: R1468932 Originating MLS: Rochester
Originating MLS: Rochester
Facts & features
Interior
Bedrooms & bathrooms
- Bedrooms: 3
- Bathrooms: 3
- Full bathrooms: 2
- 1/2 bathrooms: 1
- Main level bathrooms: 2
Heating
- Gas, Forced Air
Appliances
- Included: Dishwasher, Electric Oven, Electric Range, Gas Water Heater, Refrigerator
- Laundry: In Basement
Features
- Separate/Formal Dining Room, Other, See Remarks, Storage, Solid Surface Counters
- Flooring: Hardwood, Laminate, Varies
- Basement: Full
- Has fireplace: No
Interior area
- Total structure area: 2,164
- Total interior livable area: 2,164 sqft
Property
Parking
- Parking features: No Garage
Features
- Levels: Two
- Stories: 2
- Patio & porch: Deck, Enclosed, Porch
- Exterior features: Blacktop Driveway, Deck, Pool
- Pool features: Above Ground
Lot
- Size: 0.33 Acres
- Dimensions: 83 x 171
- Features: Residential Lot
Details
- Additional structures: Shed(s), Storage
- Parcel number: 2628000461000004009000
- Special conditions: Standard
Construction
Type & style
- Home type: SingleFamily
- Architectural style: Colonial,Historic/Antique,Two Story,Traditional
- Property subtype: Single Family Residence
Materials
- Other, See Remarks, Wood Siding
- Foundation: Block
- Roof: Asphalt
Condition
- Resale
- Year built: 1962
Utilities & green energy
- Sewer: Connected
- Water: Connected, Public
- Utilities for property: Sewer Connected, Water Connected
Community & neighborhood
Location
- Region: Rochester
- Subdivision: Ontario Parl Sec 02
Other
Other facts
- Listing terms: Conventional,FHA,VA Loan
Price history
| Date | Event | Price |
|---|---|---|
| 6/22/2023 | Sold | $250,000+25%$116/sqft |
Source: | ||
| 5/10/2023 | Pending sale | $200,000$92/sqft |
Source: | ||
| 5/4/2023 | Listed for sale | $200,000+106.2%$92/sqft |
Source: | ||
| 5/16/2000 | Sold | $97,000$45/sqft |
Source: Public Record Report a problem | ||
Public tax history
| Year | Property taxes | Tax assessment |
|---|---|---|
| 2024 | -- | $183,700 |
| 2023 | -- | $183,700 +21.3% |
| 2022 | -- | $151,500 |
Find assessor info on the county website
Neighborhood: 14612
Nearby schools
GreatSchools rating
- 6/10Paddy Hill Elementary SchoolGrades: K-5Distance: 0.5 mi
- 5/10Arcadia Middle SchoolGrades: 6-8Distance: 0.5 mi
- 6/10Arcadia High SchoolGrades: 9-12Distance: 0.5 mi
Schools provided by the listing agent
- Middle: Arcadia Middle
- High: Arcadia High
- District: Greece
Source: NYSAMLSs. This data may not be complete. We recommend contacting the local school district to confirm school assignments for this home.

