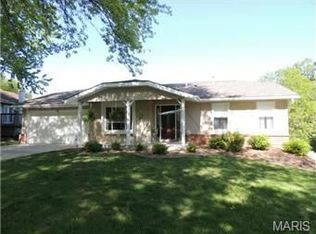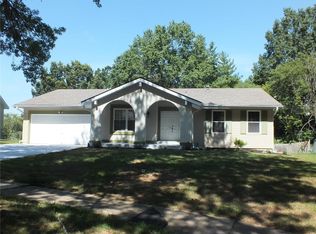Closed
Listing Provided by:
Priya Soni 309-310-2840,
The Hermann London Group LLC
Bought with: The Hermann London Group LLC
Price Unknown
243 Straightoak Ct, Ballwin, MO 63021
3beds
1,240sqft
Single Family Residence
Built in 1978
7,840.8 Square Feet Lot
$330,400 Zestimate®
$--/sqft
$2,099 Estimated rent
Home value
$330,400
$304,000 - $360,000
$2,099/mo
Zestimate® history
Loading...
Owner options
Explore your selling options
What's special
ADORABLE ranch in Parkway Schools! Don't miss your chance to own this 3 bedroom, 2 car garage home w/a partial finished lower level! Totally updated top to bottom! Cute front yard & welcoming porch to enjoy your mornings/evenings. When you enter the home you'll find a light & bright open living area, new sparkling chandelier adds charm & class. The dine in kitchen has brand new cabinets, granite counters stainless appliances & plenty of natural light. Fireplace adds a touch of coziness to the dining area. Kitchen leads to freshly painted deck & peaceful level backyard w/water view.3 spacious bedrooms w/ ample closet space & hall bath is beautifully done w/tile shower, & luxurious finishes. Basement has lots of space to diversify as you wish AND a brand new bathroom w/lots of style. This home has all new flooring, paint, light fixtures and more! Come see today!
Zillow last checked: 8 hours ago
Listing updated: April 28, 2025 at 04:58pm
Listing Provided by:
Priya Soni 309-310-2840,
The Hermann London Group LLC
Bought with:
Priya Soni, 2007016833
The Hermann London Group LLC
Source: MARIS,MLS#: 24045332 Originating MLS: St. Louis Association of REALTORS
Originating MLS: St. Louis Association of REALTORS
Facts & features
Interior
Bedrooms & bathrooms
- Bedrooms: 3
- Bathrooms: 2
- Full bathrooms: 2
- Main level bathrooms: 1
- Main level bedrooms: 3
Heating
- Forced Air, Natural Gas
Cooling
- Ceiling Fan(s), Central Air, Electric
Appliances
- Included: Gas Water Heater, Dishwasher, Disposal, Gas Range, Gas Oven, Stainless Steel Appliance(s)
Features
- Kitchen/Dining Room Combo, Open Floorplan, Walk-In Closet(s), Breakfast Bar, Eat-in Kitchen, Granite Counters, Pantry, Solid Surface Countertop(s)
- Flooring: Carpet
- Doors: Panel Door(s)
- Basement: Full,Partially Finished
- Number of fireplaces: 1
- Fireplace features: Recreation Room, Wood Burning, Dining Room, Kitchen
Interior area
- Total structure area: 1,240
- Total interior livable area: 1,240 sqft
- Finished area above ground: 1,137
- Finished area below ground: 1,099
Property
Parking
- Total spaces: 2
- Parking features: Attached, Garage, Garage Door Opener
- Attached garage spaces: 2
Features
- Levels: One
- Patio & porch: Deck, Covered
- Has view: Yes
- Waterfront features: Waterfront
Lot
- Size: 7,840 sqft
- Features: Adjoins Common Ground, Level, Views, Waterfront
Details
- Parcel number: 24R120338
- Special conditions: Standard
Construction
Type & style
- Home type: SingleFamily
- Architectural style: Traditional,Ranch
- Property subtype: Single Family Residence
Materials
- Brick Veneer, Vinyl Siding
Condition
- Year built: 1978
Utilities & green energy
- Sewer: Public Sewer
- Water: Public
Community & neighborhood
Location
- Region: Ballwin
- Subdivision: Shadowoak 1
Other
Other facts
- Listing terms: Cash,Conventional,FHA,VA Loan
- Ownership: Private
- Road surface type: Concrete
Price history
| Date | Event | Price |
|---|---|---|
| 1/17/2025 | Sold | -- |
Source: | ||
| 12/14/2024 | Pending sale | $330,000$266/sqft |
Source: | ||
| 10/26/2024 | Price change | $330,000-2.9%$266/sqft |
Source: | ||
| 10/7/2024 | Price change | $340,000-1.4%$274/sqft |
Source: | ||
| 9/25/2024 | Price change | $345,000-2.8%$278/sqft |
Source: | ||
Public tax history
| Year | Property taxes | Tax assessment |
|---|---|---|
| 2025 | -- | $53,220 +4.1% |
| 2024 | $3,318 +1.4% | $51,110 |
| 2023 | $3,271 +16.7% | $51,110 +28.6% |
Find assessor info on the county website
Neighborhood: 63021
Nearby schools
GreatSchools rating
- 6/10Oak Brook Elementary SchoolGrades: K-5Distance: 0.3 mi
- 5/10Parkway Southwest Middle SchoolGrades: 6-8Distance: 1.1 mi
- 7/10Parkway South High SchoolGrades: 9-12Distance: 1.4 mi
Schools provided by the listing agent
- Elementary: Oak Brook Elem.
- Middle: South Middle
- High: Parkway South High
Source: MARIS. This data may not be complete. We recommend contacting the local school district to confirm school assignments for this home.
Get a cash offer in 3 minutes
Find out how much your home could sell for in as little as 3 minutes with a no-obligation cash offer.
Estimated market value$330,400
Get a cash offer in 3 minutes
Find out how much your home could sell for in as little as 3 minutes with a no-obligation cash offer.
Estimated market value
$330,400

