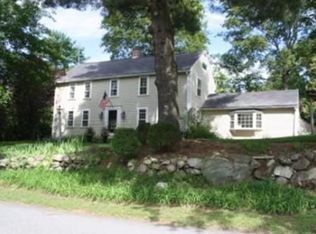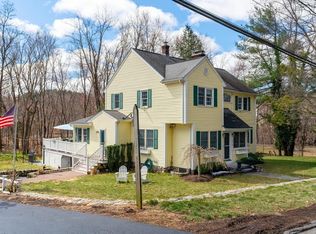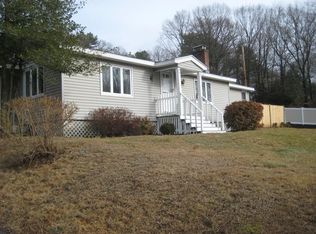Set along Stonebridge Road in one of Wayland's quietest neighborhoods, this 1790 Colonial has been thoughtfully and beautifully restored. Historic features have been carefully preserved and are complimented by many of today's amenities. Inside, the redesigned kitchen offers quartz countertops, center island, stainless appliances, and lots of pantry, and storage space. The open floor plan is shared by the adjacent dining room. The large living room features a large picture window looking out to the back yard. A half bath and mudroom complete the first floor spaces. Upstairs, the sun-filled master bedroom has cathedral ceilings and a loft area which serves as a quaint home office space. Bedrooms 2 and 3 also have loft areas. A full tiled bath is conveniently located. Outside, the mature landscape boasts colorful perennials. Steps from historic Stone's Bridge. Minutes to the restaurants and shopping of Natick, Framingham, and Sudbury. An easy commute to Boston, Providence, and Worcester.
This property is off market, which means it's not currently listed for sale or rent on Zillow. This may be different from what's available on other websites or public sources.


