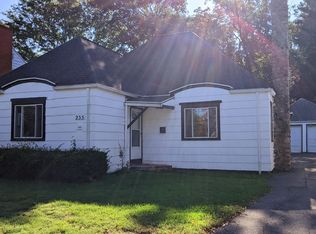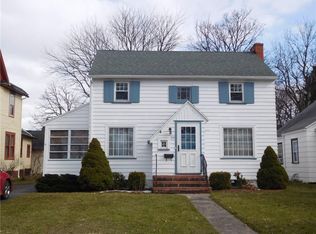Move in Ready 3 bedroom, 1 full bath 2 half baths. Family room addition in rear of house. Finished basement with wet bar and powder room, great layout, Lots of storage.Upstairs master suite with walk in closet, powder room, and large cedar closet. Large eat in kitchen opens to family room and living room with wood fireplace. Many updates throughout. Fresh paint, flooring, lighting, windows and fixtures. New Furnace, newer hot water tank. 1 Car detached Garage, with side door and new overhead door. Partially fenced in yard, patio in back. asphalt driveway with turnaround. House has Front, side, and back door access. Great neighborhood, minutes from shopping and restaurants. Priced under assessed value for quick sale.
This property is off market, which means it's not currently listed for sale or rent on Zillow. This may be different from what's available on other websites or public sources.

