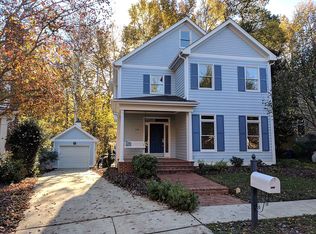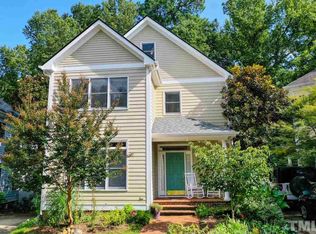Sold for $875,000 on 03/04/24
$875,000
243 Stable Rd, Carrboro, NC 27510
4beds
2,609sqft
Single Family Residence, Residential
Built in 2000
6,098.4 Square Feet Lot
$885,200 Zestimate®
$335/sqft
$2,994 Estimated rent
Home value
$885,200
$841,000 - $929,000
$2,994/mo
Zestimate® history
Loading...
Owner options
Explore your selling options
What's special
Welcome to the epitome of Carrboro living! Tucked away on a quaint cul-de-sac bordering the woods, this vibrant home is the embodiment of everything this sought-after town has to offer. The fusion of urban flair and nature's embrace offers the best of both worlds! Step inside to a beautifully designed space where gleaming hardwood floors, chic fixtures, and stylish finishes seamlessly blend modern aesthetics with signature small-town charm. Outside, your options are endless. Unwind under the stars on your private rooftop deck or entertain in the massive patio area. Join the neighbors for a bonfire in the cul-de-sac, or take the nearby path to the extensive Bolin Forest trail system for an outdoor adventure. Just minutes from Weaver St, the Famer's Market, and the hippest cafes, shops and galleries. Don't miss this opportunity to embrace the Carrboro lifestyle at its finest!
Zillow last checked: 8 hours ago
Listing updated: October 28, 2025 at 12:10am
Listed by:
Elizabeth Barry 919-407-0763,
Inhabit Real Estate,
Shelby Bishop 843-812-8114,
Inhabit Real Estate
Bought with:
Tiffany Williamson, 279179
Navigate Realty
Justin Bock, 302761
Navigate Realty
Source: Doorify MLS,MLS#: 10012105
Facts & features
Interior
Bedrooms & bathrooms
- Bedrooms: 4
- Bathrooms: 3
- Full bathrooms: 2
- 1/2 bathrooms: 1
Heating
- Central, Forced Air
Cooling
- Central Air
Appliances
- Included: Dishwasher, Gas Range, Microwave, Refrigerator
- Laundry: Laundry Closet, Main Level
Features
- Bookcases, Ceiling Fan(s), Double Vanity, Master Downstairs, Quartz Counters, Smooth Ceilings, Vaulted Ceiling(s), Walk-In Closet(s), Walk-In Shower
- Flooring: Hardwood, Tile
- Windows: Plantation Shutters
- Number of fireplaces: 1
- Fireplace features: Gas, Living Room
Interior area
- Total structure area: 2,609
- Total interior livable area: 2,609 sqft
- Finished area above ground: 2,609
- Finished area below ground: 0
Property
Parking
- Total spaces: 4
- Parking features: Concrete, Driveway, Garage
- Garage spaces: 2
- Uncovered spaces: 2
Features
- Stories: 3
- Patio & porch: Deck, Front Porch, Patio, Rear Porch
- Exterior features: Fenced Yard, Garden, Private Yard, Rain Gutters, Uncovered Courtyard
- Has spa: Yes
- Spa features: Above Ground
- Fencing: Fenced
- Has view: Yes
Lot
- Size: 6,098 sqft
- Features: Cul-De-Sac
Details
- Parcel number: 9779605862
- Special conditions: Standard
Construction
Type & style
- Home type: SingleFamily
- Property subtype: Single Family Residence, Residential
Materials
- Cedar
- Foundation: Block
- Roof: Shingle
Condition
- New construction: No
- Year built: 2000
Utilities & green energy
- Sewer: Public Sewer
- Utilities for property: Cable Connected, Electricity Connected, Natural Gas Connected, Sewer Connected, Water Connected
Community & neighborhood
Community
- Community features: Street Lights
Location
- Region: Carrboro
- Subdivision: The Cedars
HOA & financial
HOA
- Has HOA: Yes
- HOA fee: $205 quarterly
- Amenities included: Other
- Services included: None
Other
Other facts
- Road surface type: Concrete
Price history
| Date | Event | Price |
|---|---|---|
| 3/4/2024 | Sold | $875,000+16.7%$335/sqft |
Source: | ||
| 2/18/2024 | Pending sale | $750,000$287/sqft |
Source: | ||
| 2/16/2024 | Listed for sale | $750,000+46.3%$287/sqft |
Source: | ||
| 6/14/2019 | Sold | $512,500-4.2%$196/sqft |
Source: | ||
| 5/2/2019 | Pending sale | $535,000$205/sqft |
Source: Accord Realty Group #2238931 Report a problem | ||
Public tax history
| Year | Property taxes | Tax assessment |
|---|---|---|
| 2025 | $11,810 +37.5% | $856,200 +70.7% |
| 2024 | $8,589 +1.7% | $501,500 |
| 2023 | $8,445 +1.1% | $501,500 |
Find assessor info on the county website
Neighborhood: 27510
Nearby schools
GreatSchools rating
- 5/10Carrboro Elementary SchoolGrades: PK-5Distance: 0.6 mi
- 8/10R D And Euzelle Smith Middle SchoolGrades: 6-8Distance: 1.4 mi
- 9/10Chapel Hill High SchoolGrades: 9-12Distance: 1.4 mi
Schools provided by the listing agent
- Elementary: CH/Carrboro - Carrboro
- Middle: CH/Carrboro - Smith
- High: CH/Carrboro - Chapel Hill
Source: Doorify MLS. This data may not be complete. We recommend contacting the local school district to confirm school assignments for this home.
Get a cash offer in 3 minutes
Find out how much your home could sell for in as little as 3 minutes with a no-obligation cash offer.
Estimated market value
$885,200
Get a cash offer in 3 minutes
Find out how much your home could sell for in as little as 3 minutes with a no-obligation cash offer.
Estimated market value
$885,200

