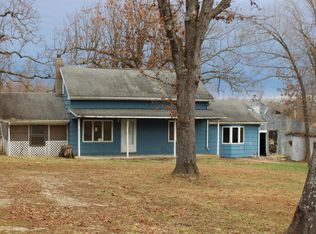Closed
Price Unknown
243 Springfield Road, Buffalo, MO 65622
2beds
1,260sqft
Single Family Residence
Built in 2015
3.48 Acres Lot
$281,100 Zestimate®
$--/sqft
$1,114 Estimated rent
Home value
$281,100
Estimated sales range
Not available
$1,114/mo
Zestimate® history
Loading...
Owner options
Explore your selling options
What's special
LOG CABIN LIVING without the maintenance! Beautifully custom crafted 2 Bed/1 Bath home. Step into the feel of a log cabin with its wood walls, stained concrete floors and open floor plan. Large crown moldings and custom barn doors give a rustic elegance to this unique home. The entry boasts a built-in mud area for shoes and coats that leads to a warm and inviting living, kitchen and dining room for entertaining. The beautiful cabinets show off the custom (one of a kind) countertops. With 2 bedrooms and a large bathroom, this home would be a great starter home. Looking to downsize in the country, here it is. With a wrap around covered porch that includes space for parking, enjoy the evening breeze from every direction. A John Deere/ Storage room keeps everything close at hand. Enjoy a storage/shop building and have room to expand on this 3.48 acre property. Pipe fencing across the front and barbed wire on the perimeter allows for pets to have space. A must see property!
Zillow last checked: 8 hours ago
Listing updated: October 18, 2024 at 03:04pm
Listed by:
Shannon Floyd 417-777-5263,
More-Land Realty, LLC
Bought with:
Christina L Bolin, 1999033676
Keller Williams
Source: SOMOMLS,MLS#: 60275758
Facts & features
Interior
Bedrooms & bathrooms
- Bedrooms: 2
- Bathrooms: 1
- Full bathrooms: 1
Heating
- Ventless, Wall Furnace, Electric, Mini-Splits, Propane
Cooling
- Ductless
Appliances
- Included: Electric Water Heater, Free-Standing Electric Oven, Microwave, Refrigerator, Water Softener Owned
- Laundry: Main Level, W/D Hookup
Features
- Crown Molding, Other Counters
- Flooring: Concrete
- Windows: Double Pane Windows
- Has basement: No
- Attic: Access Only:No Stairs
- Has fireplace: No
Interior area
- Total structure area: 1,260
- Total interior livable area: 1,260 sqft
- Finished area above ground: 1,260
- Finished area below ground: 0
Property
Parking
- Total spaces: 1
- Parking features: Covered, Driveway
- Garage spaces: 1
- Carport spaces: 1
- Has uncovered spaces: Yes
Features
- Levels: One
- Stories: 1
- Patio & porch: Covered, Front Porch, Patio, Rear Porch, Side Porch
- Fencing: Barbed Wire,Pipe/Steel,Shared
Lot
- Size: 3.48 Acres
- Features: Cleared
Details
- Parcel number: 105.022000000005.020
Construction
Type & style
- Home type: SingleFamily
- Architectural style: Ranch
- Property subtype: Single Family Residence
Materials
- Metal Siding
- Foundation: Slab
- Roof: Metal
Condition
- Year built: 2015
Utilities & green energy
- Sewer: Private Sewer, Septic Tank
- Water: Private
Community & neighborhood
Location
- Region: Buffalo
- Subdivision: N/A
Other
Other facts
- Road surface type: Chip And Seal
Price history
| Date | Event | Price |
|---|---|---|
| 10/18/2024 | Sold | -- |
Source: | ||
| 9/14/2024 | Pending sale | $279,900$222/sqft |
Source: | ||
| 8/26/2024 | Price change | $279,900-6.7%$222/sqft |
Source: | ||
| 8/19/2024 | Listed for sale | $299,900$238/sqft |
Source: | ||
Public tax history
| Year | Property taxes | Tax assessment |
|---|---|---|
| 2024 | -- | $17,370 +8.3% |
| 2023 | -- | $16,040 -1.7% |
| 2022 | -- | $16,320 +9.7% |
Find assessor info on the county website
Neighborhood: 65622
Nearby schools
GreatSchools rating
- 7/10Buffalo Middle SchoolGrades: 5-8Distance: 4.2 mi
- 5/10Buffalo High SchoolGrades: 9-12Distance: 5.2 mi
- 6/10Mallory Elementary SchoolGrades: PK-4Distance: 5 mi
Schools provided by the listing agent
- Elementary: Buffalo
- Middle: Buffalo
- High: Buffalo
Source: SOMOMLS. This data may not be complete. We recommend contacting the local school district to confirm school assignments for this home.
