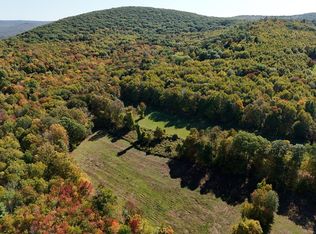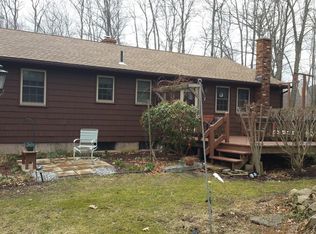Immaculate Hampden Home w/all the Bells & Whistles! Walk in to a breathtaking Circular Staircase & Open Floor Plan, Gleaming Hardwood flrs, High Ceilings, & Surround Sound throughout! Entertaining never got better than this! Kitchen boasts Top of the Line Viking appliances, granite counters, dbl dishwashers, wine fridge, huge center island, & dining area. Stunning French Doors lead to the Outdoor living space w/stamped concrete patio & fireplace, overlooking gorgeous mountain views! Living Rm w/fireplace, & Sun room boasting huge picture windows & lots of natural sunlight! Private office space, & In-Law bdrm w/ full handicap bath. Expansive Master Bdrm w/his & her baths & enormous Walk-In Closets, wet bar w/wine fridge, & 2nd Fl Laundry. Private balcony w/scenic Mountain Views! Separate Teen suite offers full bath w/loft area. Finished, Walk-out basement has Lg Family Rm & 4th bdrm w/ full bath & dbl closets. Professionally landscaped yard abutting conservation land. Priced to sell!
This property is off market, which means it's not currently listed for sale or rent on Zillow. This may be different from what's available on other websites or public sources.

