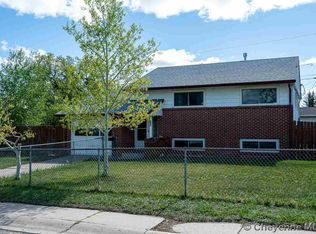Sold on 05/16/25
Price Unknown
243 Snyder Ave, Cheyenne, WY 82007
3beds
1,473sqft
City Residential, Residential
Built in 1962
6,098.4 Square Feet Lot
$340,100 Zestimate®
$--/sqft
$1,876 Estimated rent
Home value
$340,100
$323,000 - $357,000
$1,876/mo
Zestimate® history
Loading...
Owner options
Explore your selling options
What's special
This charming updated home offers 3 spacious bedrooms and 2 bathrooms, perfect for family living. It boasts several updates, including fresh paint, newer windows, a modern water heater, furnace, and central air for year-round comfort. The home’s backyard is a true oasis, featuring a serene outdoor space ideal for relaxation and entertaining. Additional RV parking adds extra convenience for those with an adventurous spirit. With its blend of comfort, functionality, and outdoor appeal, this home is truly a must-see!
Zillow last checked: 8 hours ago
Listing updated: May 16, 2025 at 06:02pm
Listed by:
Rhea Parsons 307-287-5944,
Peak Properties, LLC
Bought with:
Sarah Smith
#1 Properties
Source: Cheyenne BOR,MLS#: 96408
Facts & features
Interior
Bedrooms & bathrooms
- Bedrooms: 3
- Bathrooms: 2
- Full bathrooms: 1
- 1/2 bathrooms: 1
Primary bedroom
- Level: Upper
- Area: 120
- Dimensions: 12 x 10
Bedroom 2
- Level: Upper
- Area: 98
- Dimensions: 7 x 14
Bedroom 3
- Level: Upper
- Area: 90
- Dimensions: 10 x 9
Bathroom 1
- Features: Full
- Level: Upper
Bathroom 2
- Features: Half
- Level: Lower
Dining room
- Level: Upper
- Area: 81
- Dimensions: 9 x 9
Family room
- Level: Lower
- Area: 240
- Dimensions: 12 x 20
Kitchen
- Level: Upper
- Area: 63
- Dimensions: 7 x 9
Living room
- Level: Upper
- Area: 168
- Dimensions: 14 x 12
Heating
- Forced Air, Natural Gas
Cooling
- Central Air
Appliances
- Included: Dishwasher, Disposal, Dryer, Microwave, Range, Refrigerator, Washer
- Laundry: Lower Level
Features
- Separate Dining
- Flooring: Hardwood, Tile
- Basement: Walk-Out Access
- Number of fireplaces: 1
- Fireplace features: One, Gas
Interior area
- Total structure area: 1,473
- Total interior livable area: 1,473 sqft
- Finished area above ground: 1,013
Property
Parking
- Total spaces: 2
- Parking features: 2 Car Attached, RV Access/Parking
- Attached garage spaces: 2
Accessibility
- Accessibility features: None
Features
- Levels: Bi-Level
- Patio & porch: Deck, Patio
- Exterior features: Dog Run, Sprinkler System
- Fencing: Front Yard,Back Yard
Lot
- Size: 6,098 sqft
- Dimensions: 6184
- Features: Front Yard Sod/Grass, Backyard Sod/Grass, Sprinklers In Rear
Details
- Additional structures: Utility Shed, Outbuilding
- Parcel number: 11284001900200
- Special conditions: Arms Length Sale
Construction
Type & style
- Home type: SingleFamily
- Property subtype: City Residential, Residential
Materials
- Metal Siding
- Foundation: Basement
- Roof: Composition/Asphalt
Condition
- New construction: No
- Year built: 1962
Utilities & green energy
- Electric: Black Hills Energy
- Gas: Black Hills Energy
- Sewer: City Sewer
- Water: Public
- Utilities for property: Cable Connected
Community & neighborhood
Location
- Region: Cheyenne
- Subdivision: Arp Add
Other
Other facts
- Listing agreement: N
- Listing terms: Cash,Conventional,FHA,VA Loan
Price history
| Date | Event | Price |
|---|---|---|
| 5/16/2025 | Sold | -- |
Source: | ||
| 4/7/2025 | Pending sale | $349,500$237/sqft |
Source: | ||
| 3/18/2025 | Listed for sale | $349,500$237/sqft |
Source: | ||
| 4/14/2006 | Sold | -- |
Source: | ||
Public tax history
Tax history is unavailable.
Neighborhood: 82007
Nearby schools
GreatSchools rating
- 3/10Goins Elementary SchoolGrades: PK-6Distance: 0.2 mi
- 2/10Johnson Junior High SchoolGrades: 7-8Distance: 0.3 mi
- 2/10South High SchoolGrades: 9-12Distance: 0.4 mi
