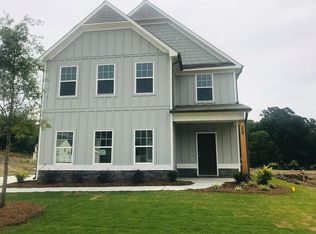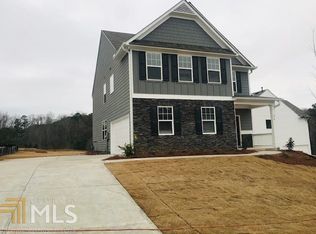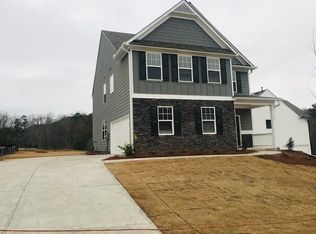Boxwood Plan under construction now! Ready end of AUGUST. Farmhouse style elevation. OPEN CONCEPT plan! Kitchen features WHITE cabinets-GRANITE-ISLAND-LED lighting-all open to family room w/fp and LVP flooring entire main! Owner's suite upstairs fits king with large walk in. Master bath features raised height, dual vanities, separate tub/shower. 2ndary rooms fit queen. 2 car side entry garage. High Shoals is minutes from Lake Allatoona, Towne Lake, KSU, Outlets, Hobgood Park and Etowah HS. BRAND NEW home! You will not be disappointed! See lot 123 for same finished plan. Photos same plan-NOT actual home.
This property is off market, which means it's not currently listed for sale or rent on Zillow. This may be different from what's available on other websites or public sources.


