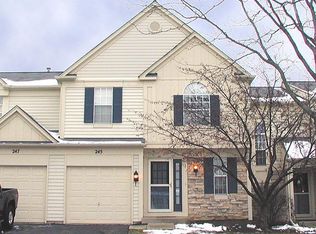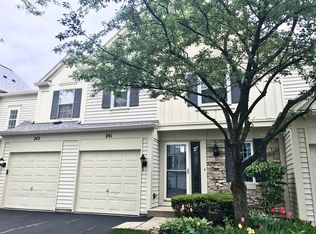Closed
$242,000
243 Shadybrook Ln, Aurora, IL 60504
2beds
1,300sqft
Townhouse, Single Family Residence
Built in 1992
-- sqft lot
$283,000 Zestimate®
$186/sqft
$2,213 Estimated rent
Home value
$283,000
$269,000 - $297,000
$2,213/mo
Zestimate® history
Loading...
Owner options
Explore your selling options
What's special
Stunning views await at this beautiful 2 bedroom, 1.1 bath townhouse. The treelined streets of Diamond Bay Subdivision welcome you to this open concept townhouse offering 3 levels of living and a private deck overlooking Spring Lake. From the moment you walk in you will notice the hardwood floors and expansive open concept living space. The large living room is combined with the dining room featuring sliding glass doors to the elevated deck overlooking the back yard space, walking trails, park and Spring Lake. The clean and bright kitchen offers counter seating open to the living room. Upstairs you will find a large primary bedroom at the rear of the home with bright windows overlooking the water, a sizable walk-in closet and private vanity space with ensuite access to the shared full bathroom. The bathroom features generous counterspace and a large soaking tub with tile surround. Updated laundry and the guest bedroom complete the second floor. In the lower level you will find a large family room space with full size windows facing the backyard. The basement also offers additional storage space and updated water heater (2023) and furnace (2017). Additional updates include garbage disposal (2022), washing machine (2020), dryer (2016), garage door spring (2023) and a new front door has been ordered. Do not miss the opportunity to buy in this highly sought after neighborhood in the ideal location minutes from parks, shops and restaurants. Home can be rented. Currently tenant occupied with lease ending 10/31/23.
Zillow last checked: 8 hours ago
Listing updated: August 31, 2023 at 02:14pm
Listing courtesy of:
Kathryn Brom 630-205-8054,
RE/MAX Professionals Select
Bought with:
Michelle Martino
Haus & Boden, Ltd.
Source: MRED as distributed by MLS GRID,MLS#: 11830134
Facts & features
Interior
Bedrooms & bathrooms
- Bedrooms: 2
- Bathrooms: 2
- Full bathrooms: 1
- 1/2 bathrooms: 1
Primary bedroom
- Features: Flooring (Carpet), Bathroom (Full)
- Level: Second
- Area: 195 Square Feet
- Dimensions: 15X13
Bedroom 2
- Features: Flooring (Carpet)
- Level: Second
- Area: 120 Square Feet
- Dimensions: 12X10
Dining room
- Features: Flooring (Hardwood)
- Level: Main
- Dimensions: COMBO
Family room
- Features: Flooring (Carpet)
- Level: Basement
- Area: 288 Square Feet
- Dimensions: 18X16
Kitchen
- Features: Flooring (Hardwood)
- Level: Main
- Area: 88 Square Feet
- Dimensions: 11X8
Living room
- Features: Flooring (Hardwood)
- Level: Main
- Area: 273 Square Feet
- Dimensions: 21X13
Heating
- Natural Gas
Cooling
- Central Air
Appliances
- Included: Range, Dishwasher, Refrigerator, Washer, Dryer
- Laundry: Washer Hookup, Gas Dryer Hookup, In Unit
Features
- Walk-In Closet(s)
- Flooring: Hardwood
- Basement: Finished,Full,Daylight
Interior area
- Total structure area: 0
- Total interior livable area: 1,300 sqft
Property
Parking
- Total spaces: 1
- Parking features: On Site, Attached, Garage
- Attached garage spaces: 1
Accessibility
- Accessibility features: No Disability Access
Features
- Patio & porch: Deck, Porch
- Has view: Yes
- View description: Water
- Water view: Water
- Waterfront features: Pond
Details
- Parcel number: 0720416038
- Special conditions: None
Construction
Type & style
- Home type: Townhouse
- Property subtype: Townhouse, Single Family Residence
Materials
- Vinyl Siding
Condition
- New construction: No
- Year built: 1992
Utilities & green energy
- Sewer: Public Sewer
- Water: Public
Community & neighborhood
Location
- Region: Aurora
HOA & financial
HOA
- Has HOA: Yes
- HOA fee: $173 monthly
- Amenities included: Park, Trail(s)
- Services included: Lawn Care, Snow Removal
Other
Other facts
- Listing terms: Cash
- Ownership: Condo
Price history
| Date | Event | Price |
|---|---|---|
| 8/31/2023 | Sold | $242,000-6.9%$186/sqft |
Source: | ||
| 8/14/2023 | Contingent | $260,000$200/sqft |
Source: | ||
| 8/3/2023 | Listed for sale | $260,000-3.7%$200/sqft |
Source: | ||
| 7/18/2023 | Contingent | $270,000$208/sqft |
Source: | ||
| 7/13/2023 | Listed for sale | $270,000+73.1%$208/sqft |
Source: | ||
Public tax history
| Year | Property taxes | Tax assessment |
|---|---|---|
| 2023 | $5,219 +4% | $64,220 +7.3% |
| 2022 | $5,020 +2.5% | $59,860 +3.7% |
| 2021 | $4,897 -1.2% | $57,720 |
Find assessor info on the county website
Neighborhood: Fox Valley
Nearby schools
GreatSchools rating
- 8/10Mary Lou Cowlishaw Elementary SchoolGrades: K-5Distance: 1.9 mi
- 8/10Francis Granger Middle SchoolGrades: 6-8Distance: 1.8 mi
- 10/10Metea Valley High SchoolGrades: 9-12Distance: 2.5 mi
Schools provided by the listing agent
- Elementary: Cowlishaw Elementary School
- Middle: Granger Middle School
- High: Metea Valley High School
- District: 204
Source: MRED as distributed by MLS GRID. This data may not be complete. We recommend contacting the local school district to confirm school assignments for this home.

Get pre-qualified for a loan
At Zillow Home Loans, we can pre-qualify you in as little as 5 minutes with no impact to your credit score.An equal housing lender. NMLS #10287.
Sell for more on Zillow
Get a free Zillow Showcase℠ listing and you could sell for .
$283,000
2% more+ $5,660
With Zillow Showcase(estimated)
$288,660
