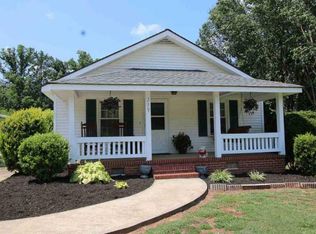Sold for $228,100 on 02/05/24
$228,100
243 Shady Grove Rd, Pickens, SC 29671
3beds
1,552sqft
Single Family Residence, Residential
Built in ----
0.61 Acres Lot
$243,200 Zestimate®
$147/sqft
$1,559 Estimated rent
Home value
$243,200
$229,000 - $258,000
$1,559/mo
Zestimate® history
Loading...
Owner options
Explore your selling options
What's special
AGENT OWNED. This charming 3 bedroom 2 bath home is waiting just for you! Conveniently located right outside of Pickens, this home boasts an open floor plan including hardwood flooring, vaulted ceilings, and a large master bedroom with a walk-in closet. As soon as you enter the home, you will feel the sense of airiness with the open living room and kitchen design. Off of the living room, light fills the spacious master bedroom through a double glass door that opens out onto a large back deck. The master bath has private entry from the master bedroom. Entry to bedrooms two and three, and the second bath, is located off of a hallway feeding from the main living area. Imagine hosting friends on the large back deck, or around the fire pit in the spacious back yard. Spend the evenings on the front porch perfectly situated for rocking chairs. Let the fall air breeze through the home with the vinyl tilt-out windows. A new HVAC was installed in 2018. The laundry room was just renovated with new laminate flooring. In addition to a home warranty, the seller is offering a $500 painting allowance at time of closing for you to customize this home with the colors of your dreams!
Zillow last checked: 8 hours ago
Listing updated: February 08, 2024 at 04:16am
Listed by:
Ryan Ferrell 864-637-9672,
Saluda River Realty Services
Bought with:
Lindsie Sink
BHHS C Dan Joyner - Augusta Rd
Source: Greater Greenville AOR,MLS#: 1510172
Facts & features
Interior
Bedrooms & bathrooms
- Bedrooms: 3
- Bathrooms: 2
- Full bathrooms: 2
- Main level bathrooms: 2
- Main level bedrooms: 3
Primary bedroom
- Area: 306
- Dimensions: 18 x 17
Bedroom 2
- Area: 154
- Dimensions: 14 x 11
Bedroom 3
- Area: 154
- Dimensions: 14 x 11
Primary bathroom
- Features: Full Bath
Kitchen
- Area: 156
- Dimensions: 12 x 13
Living room
- Area: 299
- Dimensions: 23 x 13
Heating
- Heat Pump
Cooling
- Heat Pump
Appliances
- Included: Electric Oven, Electric Water Heater
- Laundry: Walk-in
Features
- Vaulted Ceiling(s)
- Flooring: Carpet, Ceramic Tile, Wood, Laminate
- Basement: None
- Attic: Storage
- Has fireplace: No
- Fireplace features: None
Interior area
- Total structure area: 1,552
- Total interior livable area: 1,552 sqft
Property
Parking
- Parking features: None, Gravel
- Has uncovered spaces: Yes
Features
- Levels: One
- Stories: 1
- Patio & porch: Deck
Lot
- Size: 0.61 Acres
- Features: 1/2 - Acre
- Topography: Level
Details
- Parcel number: 418113131272
Construction
Type & style
- Home type: SingleFamily
- Architectural style: Bungalow
- Property subtype: Single Family Residence, Residential
Materials
- Vinyl Siding
- Foundation: Crawl Space
- Roof: Composition
Utilities & green energy
- Sewer: Septic Tank
- Water: Public
Community & neighborhood
Community
- Community features: None
Location
- Region: Pickens
- Subdivision: None
Price history
| Date | Event | Price |
|---|---|---|
| 2/5/2024 | Sold | $228,100+1.4%$147/sqft |
Source: | ||
| 12/17/2023 | Pending sale | $225,000$145/sqft |
Source: | ||
| 10/19/2023 | Listed for sale | $225,000+164.7%$145/sqft |
Source: | ||
| 11/28/2018 | Sold | $85,000-10.4%$55/sqft |
Source: Public Record Report a problem | ||
| 9/3/2016 | Listing removed | $94,900$61/sqft |
Source: THOMAS REALTY #1315671 Report a problem | ||
Public tax history
| Year | Property taxes | Tax assessment |
|---|---|---|
| 2024 | $886 -27.5% | $3,400 -33.3% |
| 2023 | $1,222 -0.6% | $5,100 |
| 2022 | $1,230 +0% | $5,100 |
Find assessor info on the county website
Neighborhood: 29671
Nearby schools
GreatSchools rating
- 8/10Hagood Elementary SchoolGrades: PK-5Distance: 1.8 mi
- 6/10Pickens Middle SchoolGrades: 6-8Distance: 1.6 mi
- 6/10Pickens High SchoolGrades: 9-12Distance: 1.9 mi
Schools provided by the listing agent
- Elementary: Hagood
- Middle: Pickens
- High: Pickens
Source: Greater Greenville AOR. This data may not be complete. We recommend contacting the local school district to confirm school assignments for this home.

Get pre-qualified for a loan
At Zillow Home Loans, we can pre-qualify you in as little as 5 minutes with no impact to your credit score.An equal housing lender. NMLS #10287.
Sell for more on Zillow
Get a free Zillow Showcase℠ listing and you could sell for .
$243,200
2% more+ $4,864
With Zillow Showcase(estimated)
$248,064