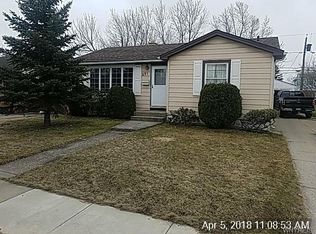Closed
$220,000
243 Seton Rd, Cheektowaga, NY 14225
3beds
952sqft
Single Family Residence
Built in 1953
4,791.6 Square Feet Lot
$231,600 Zestimate®
$231/sqft
$1,957 Estimated rent
Home value
$231,600
$215,000 - $248,000
$1,957/mo
Zestimate® history
Loading...
Owner options
Explore your selling options
What's special
Welcome home! Move right in to this affordable maintenance free ranch located on a lovely neighborhood street. 3 spacious bedrooms ,beautiful hard wood floors, totally updated bath. new kitchen counter, sink and floor, appliances to stay, new front porch and side stairs, roof approx 5 yrs old, freshly painted throughout in neutral gray tones complete with bonus room in basement with new carpet for extra living space. Perfect for a family room , home office , gym etc. Nice size backward with a 1 car garage. Close to thruway access, restaurants and shopping.
Offers due on Tuesday , April 2 at 3:00 pm
Zillow last checked: 8 hours ago
Listing updated: May 11, 2024 at 07:10am
Listed by:
Kimberly L Gilbert 716-636-1005,
First Capital Realty
Bought with:
Matthew Newman, 10401229246
Nichol City Realty
Source: NYSAMLSs,MLS#: B1528267 Originating MLS: Buffalo
Originating MLS: Buffalo
Facts & features
Interior
Bedrooms & bathrooms
- Bedrooms: 3
- Bathrooms: 1
- Full bathrooms: 1
- Main level bathrooms: 1
- Main level bedrooms: 3
Bedroom 1
- Level: First
- Dimensions: 12 x 9
Bedroom 1
- Level: First
- Dimensions: 12.00 x 9.00
Bedroom 2
- Level: First
- Dimensions: 12 x 10
Bedroom 2
- Level: First
- Dimensions: 12.00 x 10.00
Bedroom 3
- Level: First
- Dimensions: 13 x 10
Bedroom 3
- Level: First
- Dimensions: 13.00 x 10.00
Kitchen
- Level: First
- Dimensions: 12 x 13
Kitchen
- Level: First
- Dimensions: 12.00 x 13.00
Living room
- Level: First
- Dimensions: 16 x 13
Living room
- Level: First
- Dimensions: 16.00 x 13.00
Other
- Level: Basement
- Dimensions: 20 x 20
Other
- Level: Basement
- Dimensions: 20.00 x 20.00
Heating
- Gas, Forced Air
Appliances
- Included: Gas Oven, Gas Range, Gas Water Heater, Refrigerator
Features
- Eat-in Kitchen, Separate/Formal Living Room, Natural Woodwork, Bedroom on Main Level
- Flooring: Carpet, Hardwood, Laminate, Varies
- Basement: Full,Partially Finished,Sump Pump
- Has fireplace: No
Interior area
- Total structure area: 952
- Total interior livable area: 952 sqft
Property
Parking
- Total spaces: 1
- Parking features: Detached, Garage
- Garage spaces: 1
Features
- Levels: One
- Stories: 1
- Patio & porch: Open, Porch
- Exterior features: Concrete Driveway
Lot
- Size: 4,791 sqft
- Dimensions: 50 x 100
- Features: Residential Lot
Details
- Parcel number: 1430890911000009025000
- Special conditions: Standard
Construction
Type & style
- Home type: SingleFamily
- Architectural style: Ranch
- Property subtype: Single Family Residence
Materials
- Aluminum Siding, Brick, Steel Siding, Copper Plumbing
- Foundation: Poured
- Roof: Asphalt
Condition
- Resale
- Year built: 1953
Utilities & green energy
- Electric: Circuit Breakers
- Sewer: Connected
- Water: Connected, Public
- Utilities for property: Sewer Connected, Water Connected
Community & neighborhood
Location
- Region: Cheektowaga
Other
Other facts
- Listing terms: Cash,Conventional,FHA,VA Loan
Price history
| Date | Event | Price |
|---|---|---|
| 5/10/2024 | Sold | $220,000+10.1%$231/sqft |
Source: | ||
| 4/2/2024 | Pending sale | $199,900$210/sqft |
Source: | ||
| 3/26/2024 | Listed for sale | $199,900+37.9%$210/sqft |
Source: | ||
| 3/15/2024 | Sold | $145,000-12.1%$152/sqft |
Source: | ||
| 1/9/2024 | Pending sale | $165,000$173/sqft |
Source: | ||
Public tax history
| Year | Property taxes | Tax assessment |
|---|---|---|
| 2025 | -- | $137,000 |
| 2024 | -- | $137,000 |
| 2023 | -- | $137,000 +15.1% |
Find assessor info on the county website
Neighborhood: 14225
Nearby schools
GreatSchools rating
- 6/10Cleveland Hill Elementary SchoolGrades: PK-5Distance: 0.6 mi
- 7/10Cleveland Hill Middle SchoolGrades: 6-8Distance: 0.6 mi
- 8/10Cleveland Hill High SchoolGrades: 9-12Distance: 0.6 mi
Schools provided by the listing agent
- District: Cleveland Hill
Source: NYSAMLSs. This data may not be complete. We recommend contacting the local school district to confirm school assignments for this home.
