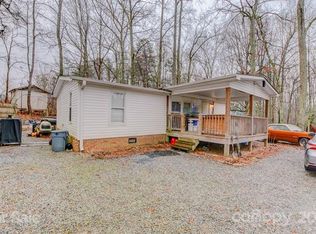Closed
$365,000
243 Salisbury Rd, Hendersonville, NC 28792
2beds
1,103sqft
Single Family Residence
Built in 1960
0.74 Acres Lot
$357,700 Zestimate®
$331/sqft
$1,834 Estimated rent
Home value
$357,700
$318,000 - $401,000
$1,834/mo
Zestimate® history
Loading...
Owner options
Explore your selling options
What's special
Welcome to 243 Salisbury Rd, a beautifully updated home offering comfort and plenty of space, all set on a generous 0.74 acre lot in Hendersonville! Recent updates include a new roof, new heat pump and luxury vinyl plank throughout. The main level consists of 2 bedrooms and bathrooms, while the basement includes 615 sqft of additional space that is not counted as heated living area due to ceilings slightly under 7 feet. This flex space has a 2nd kitchenette, bathroom and bonus room, perfect for an "in-law suite", "house hack", or other income source. Don't miss what this home has to offer! Agent is owner.
Zillow last checked: 8 hours ago
Listing updated: June 24, 2025 at 01:22pm
Listing Provided by:
Ryan Howell r.howell@kw.com,
Keller Williams Mtn Partners, LLC
Bought with:
Will Moody
Looking Glass Realty AVL LLC
Source: Canopy MLS as distributed by MLS GRID,MLS#: 4240301
Facts & features
Interior
Bedrooms & bathrooms
- Bedrooms: 2
- Bathrooms: 3
- Full bathrooms: 3
- Main level bedrooms: 2
Primary bedroom
- Level: Main
Bedroom s
- Level: Main
Bathroom full
- Level: Main
Bathroom full
- Level: Main
Bathroom full
- Level: Basement
Other
- Level: Basement
Bonus room
- Level: Basement
Den
- Level: Basement
Kitchen
- Level: Main
Laundry
- Level: Basement
Living room
- Level: Main
Heating
- Heat Pump
Cooling
- Heat Pump
Appliances
- Included: Dishwasher, Electric Cooktop, Electric Range, Microwave, Refrigerator
- Laundry: Electric Dryer Hookup, In Basement, Washer Hookup
Features
- Flooring: Vinyl
- Windows: Insulated Windows
- Basement: Apartment,Basement Garage Door,Partially Finished,Walk-Out Access
Interior area
- Total structure area: 1,103
- Total interior livable area: 1,103 sqft
- Finished area above ground: 1,103
- Finished area below ground: 0
Property
Parking
- Parking features: Driveway
- Has uncovered spaces: Yes
Features
- Levels: One
- Stories: 1
- Patio & porch: Deck
- Waterfront features: None
Lot
- Size: 0.74 Acres
- Features: Cleared
Details
- Parcel number: 9670170569
- Zoning: R2R
- Special conditions: Standard
Construction
Type & style
- Home type: SingleFamily
- Architectural style: Traditional
- Property subtype: Single Family Residence
Materials
- Vinyl
- Roof: Shingle
Condition
- New construction: No
- Year built: 1960
Utilities & green energy
- Sewer: Septic Installed
- Water: Well
Community & neighborhood
Community
- Community features: None
Location
- Region: Hendersonville
- Subdivision: None
Other
Other facts
- Listing terms: Cash,Conventional
- Road surface type: Gravel, Paved
Price history
| Date | Event | Price |
|---|---|---|
| 6/24/2025 | Sold | $365,000-2.7%$331/sqft |
Source: | ||
| 3/28/2025 | Listed for sale | $375,000+212.5%$340/sqft |
Source: | ||
| 8/12/2024 | Sold | $120,000+200%$109/sqft |
Source: Public Record Report a problem | ||
| 5/2/2006 | Sold | $40,000+42.9%$36/sqft |
Source: Public Record Report a problem | ||
| 6/10/2005 | Sold | $28,000$25/sqft |
Source: Public Record Report a problem | ||
Public tax history
Tax history is unavailable.
Find assessor info on the county website
Neighborhood: 28792
Nearby schools
GreatSchools rating
- 6/10Clear Creek ElementaryGrades: PK-5Distance: 0.6 mi
- 6/10Apple Valley MiddleGrades: 6-8Distance: 1.8 mi
- 7/10North Henderson HighGrades: 9-12Distance: 1.8 mi
Schools provided by the listing agent
- Elementary: Clear Creek
- Middle: Apple Valley
- High: North Henderson
Source: Canopy MLS as distributed by MLS GRID. This data may not be complete. We recommend contacting the local school district to confirm school assignments for this home.
Get a cash offer in 3 minutes
Find out how much your home could sell for in as little as 3 minutes with a no-obligation cash offer.
Estimated market value
$357,700
