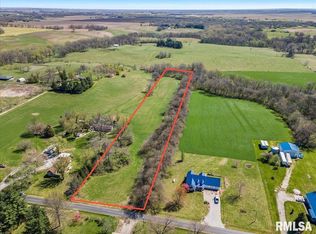This is it! Rural Sangamon County's hottest deal! This charmer sits just outside of Dawson on the iconic John Wayne Road. Boasting a beautifully updated kitchen with an abundance of cabinets and gorgeous butcher block counter tops. Mancave anyone? The two-car garage boasts 2 extra spaces that are ideal for a man cave, workshop, or building out the main level. (Totaling 4 spaces) The wood stove will eliminate the burden of those high winter utility bills. All of this on your very own acre of land, complete with storm shelter!
This property is off market, which means it's not currently listed for sale or rent on Zillow. This may be different from what's available on other websites or public sources.


