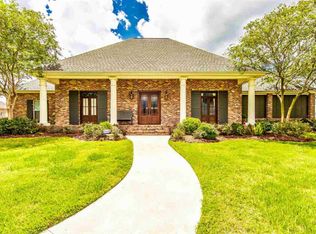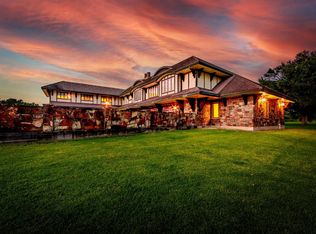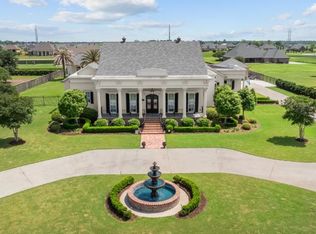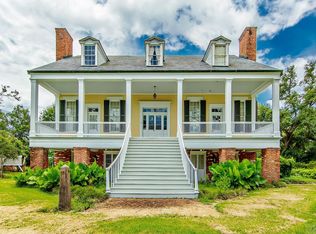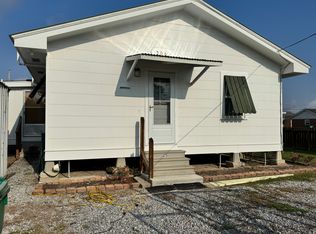Exquisite Estate on 24 Acres with Custom Finishes Throughout Nestled on 24 private acres, with home sitting on approximately 6 acres beautifully maintained, this one-of-a-kind Estate offers exceptional craftsmanship and timeless elegance. The home features three Isokern fireplaces—gas-burning with optional wood-burning capability—including a showstopping living room mantle custom designed, hand-carved, and imported by Sebella Carved Stone of Dallas. Antique lighting sourced from Inessa Stewart’s Antiques & Interiors in Baton Rouge and The French Antique Shop on Royal Street adds historic charm throughout the home. All interior doors are architectural antiques from The Bank Architectural, paired with Jeld-Wen wood-clad windows that flood the space with natural light. A custom-built staircase by Supreme Ornamental Ironwork leads to the upper level, where wide plank antique longleaf pine floors and travertine tile speak to the home’s enduring quality. The gourmet kitchen and butler’s pantry are outfitted with Wolf and SubZero appliances, Cristallo Quartzite and granite countertops, and antique cypress wood ceilings and beams that extend through the kitchen, back foyer, keeping room, and outdoor living area. Additional features include electric roll-down shutters for front and rear entry points, Bevelo gas lanterns throughout, copper gutters, a self-cleaning pool, and a spacious 3-car garage with extra storage (or 2-car with dual outdoor storage areas). This home is a rare blend of refined luxury and everyday comfort, with meticulous attention to detail in every space. All information and measurements to be verified by Buyer Bonus Sq. Ft. is 217 outdoor kitchen, 1/2 bath 47 and Gazebo 256
For sale
$2,150,000
243 Rue De Levert, Raceland, LA 70394
4beds
6,606sqft
Est.:
Single Family Residence, Residential
Built in 2013
24.8 Acres Lot
$-- Zestimate®
$325/sqft
$-- HOA
What's special
Self-cleaning poolCopper guttersOutdoor kitchenBevelo gas lanterns throughoutTravertine tile
- 17 days |
- 765 |
- 25 |
Zillow last checked: 8 hours ago
Listing updated: February 02, 2026 at 10:17pm
Listed by:
Lisa Braud,
KELLER WILLIAMS REALTY BAYOU P 985-262-4400
Source: ROAM MLS,MLS#: 2026002005
Tour with a local agent
Facts & features
Interior
Bedrooms & bathrooms
- Bedrooms: 4
- Bathrooms: 6
- Full bathrooms: 4
- Partial bathrooms: 2
Rooms
- Room types: Bedroom, Den, Dining Room, Kitchen, Living Room, Family Room, Game Room
Bedroom 1
- Level: First
- Area: 285
- Dimensions: 15 x 19
Bedroom 2
- Level: First
- Area: 154
- Dimensions: 11 x 14
Bedroom 3
- Level: Second
- Area: 182
- Dimensions: 14 x 13
Bedroom 4
- Level: Second
- Area: 192
- Dimensions: 12 x 16
Primary bathroom
- Features: Separate Shower, Clawfoot Tub
Dining room
- Level: First
- Area: 261
- Width: 18
Family room
- Level: Second
- Area: 222.75
Kitchen
- Features: Cabinets Custom Built
- Level: First
- Area: 299
- Dimensions: 23 x 13
Living room
- Level: First
- Area: 560
- Dimensions: 20 x 28
Heating
- Central
Cooling
- Central Air
Appliances
- Included: Gas Stove Con, Wine Cooler
- Laundry: Laundry Room, Washer/Dryer Hookups
Features
- Flooring: Wood, Other
- Windows: Storm Shutters
- Has fireplace: Yes
- Fireplace features: Outside
Interior area
- Total structure area: 9,979
- Total interior livable area: 6,606 sqft
Property
Parking
- Total spaces: 4
- Parking features: 4+ Cars Park, Garage
- Has garage: Yes
Features
- Stories: 2
- Patio & porch: Covered, Patio, Porch
- Exterior features: Outdoor Kitchen, Lighting
- Has private pool: Yes
- Pool features: In Ground
Lot
- Size: 24.8 Acres
- Dimensions: 71.20' x 311.65' x 3,628.31' x 98.80' x 126.04' x
- Features: Cul-De-Sac, Landscaped
Details
- Additional structures: Gazebo
- Parcel number: 0041337613
- Special conditions: Standard
Construction
Type & style
- Home type: SingleFamily
- Architectural style: French
- Property subtype: Single Family Residence, Residential
Materials
- Brick Siding
- Foundation: Slab
Condition
- New construction: No
- Year built: 2013
Utilities & green energy
- Gas: South Coast
- Sewer: Mechan. Sewer
- Water: Public, Retaining Pond
Community & HOA
Community
- Security: Smoke Detector(s)
- Subdivision: Lake View Plantation
Location
- Region: Raceland
Financial & listing details
- Price per square foot: $325/sqft
- Tax assessed value: $973,100
- Annual tax amount: $11,524
- Price range: $2.2M - $2.2M
- Date on market: 2/3/2026
- Listing terms: Cash,Conventional,FHA,VA Loan
Estimated market value
Not available
Estimated sales range
Not available
Not available
Price history
Price history
| Date | Event | Price |
|---|---|---|
| 2/3/2026 | Listed for sale | $2,150,000-4.4%$325/sqft |
Source: | ||
| 12/13/2025 | Listing removed | $2,250,000$341/sqft |
Source: | ||
| 4/29/2025 | Listed for sale | $2,250,000$341/sqft |
Source: | ||
Public tax history
Public tax history
| Year | Property taxes | Tax assessment |
|---|---|---|
| 2024 | $11,524 +11.9% | $97,310 +2.5% |
| 2023 | $10,302 -3.4% | $94,950 |
| 2022 | $10,662 +44.1% | $94,950 |
| 2021 | $7,397 -26.3% | $94,950 |
| 2020 | $10,038 -0.6% | $94,950 +0.2% |
| 2019 | $10,098 | $94,790 |
| 2018 | $10,098 | $94,790 +0% |
| 2017 | $10,098 -0.6% | $94,750 |
| 2016 | $10,155 -6% | $94,750 |
| 2015 | $10,806 -4.6% | $94,750 |
| 2014 | $11,324 +1894.5% | $94,750 |
| 2013 | $568 | $94,750 |
Find assessor info on the county website
BuyAbility℠ payment
Est. payment
$12,216/mo
Principal & interest
$11087
Property taxes
$1129
Climate risks
Neighborhood: 70394
Nearby schools
GreatSchools rating
- 9/10Lockport Upper Elementary SchoolGrades: 3-5Distance: 1.3 mi
- 8/10Lockport Middle SchoolGrades: 6-8Distance: 1.3 mi
- 8/10Central Lafourche High SchoolGrades: 9-12Distance: 2.4 mi
Schools provided by the listing agent
- District: Lafourche Parish
Source: ROAM MLS. This data may not be complete. We recommend contacting the local school district to confirm school assignments for this home.
