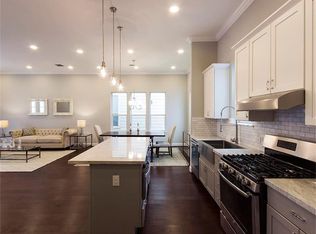Welcome to this charming 3-bedroom, 2.5-bathroom, two-story home in the highly sought-after Fulton Yards community, offering the perfect balance of modern convenience and cozy, farmhouse-inspired design. This open-concept, free-standing home is ideal for anyone looking to live close to everything while enjoying private, relaxed living.
The inviting primary suite features a spacious layout, with plush carpeting and two closets, as well as a private balcony that offers stunning views of the downtown skyline. The farmhouse-style door leads to a spa-like primary bathroom, complete with a stand-up shower and a deep, soaking tub combinationperfect for unwinding after a long day.
The heart of the home is the kitchen, boasting gray cabinetry, a farmhouse sink, and sleek stainless steel appliances, including a wine fridge and recessed lighting for a touch of modern elegance. The laundry room, equipped with a Samsung washer and dryer, offers ample cabinet space for extra storage.
Enjoy the outdoors in your private backyard, featuring low-maintenance grass turf. The second-floor balcony overlooks the driveway and adds an extra space to relax, while also offering views of the vibrant neighborhood and nearby downtown skyline.
This home is ideally located just a short walk from the METROrail, making it incredibly easy to commute to Downtown, Hermann Park, NRG Stadium, and the Museum District. Plus, you're minutes away from White Oak Music Hall, the Heights Mercantile, Saint Arnold's Brewery, and the Airline Farmer's Market.
With its private driveway, connected outdoor spaces, and unbeatable location, this modern farmhouse-inspired home is truly the perfect blend of comfort, style, and convenience. Don't miss out on the opportunity to make this stunning home yours today!
All residents are enrolled in the Resident Benefits Package for $35 a month, which includes HVAC filter delivery, general liability protection, utility concierge services, renters insurance, and more! See Agent or Screening Criteria for details.
*IMPORTANT INFORMATION*
Agents must be present during client property tours to ensure commission eligibility.
Application processing time is 2-3 days. Please review Shannon Property Management Application Requirements/Standards prior to submitting. (LINKING BANK ACCOUNTS IS 100% SECURE & WILL RESULT IN EXPEDITED SCREENING TIME)
Lease Term: 12 Months
Security Deposit: No Security deposit for those who meet credit/background requirements
(Security Deposit Alternative OBLIGO)
Parking: 2 Car Attached Garage + Driveway
Utilities: None - Resident Pays All Utilities
Lawn Care: Owner Responsibility
Pet Policy: Only Small Dogs are allowed after screening. Pets allowed with additional screening are required to pay a non-refundable $250 one-time pet fee. Each pet will have a pet monthly fee of $25.00. All pets MUST be registered on https
shannonpm.HVAC: Central Air and Forced heat
Laundry: In-Unit
DISCLAIMER: Shannon Property Management does not post listings on Craigslist or Facebook Marketplace. We only accept payments through secure, verified channels never through Zelle, Cash App, Venmo, or similar platforms. If someone is asking you to send money before seeing a property or is communicating through unofficial means, it is likely a scam. Always verify listings directly through our website or by contacting our office.
House for rent
$2,825/mo
243 Royder St, Houston, TX 77009
3beds
2,033sqft
Price is base rent and doesn't include required fees.
Single family residence
Available now
Small dogs OK
-- A/C
In unit laundry
-- Parking
-- Heating
What's special
Private balconySecond-floor balconyPrivate backyardPlush carpetingLow-maintenance grass turfConnected outdoor spacesSleek stainless steel appliances
- 3 days
- on Zillow |
- -- |
- -- |
Travel times
Facts & features
Interior
Bedrooms & bathrooms
- Bedrooms: 3
- Bathrooms: 3
- Full bathrooms: 2
- 1/2 bathrooms: 1
Appliances
- Included: Dishwasher, Dryer, Microwave, Range Oven, Refrigerator, Washer
- Laundry: In Unit
Features
- Range/Oven, Walk-In Closet(s)
Interior area
- Total interior livable area: 2,033 sqft
Video & virtual tour
Property
Parking
- Details: Contact manager
Features
- Patio & porch: Deck
- Exterior features: Balcony, No Utilities included in rent, Range/Oven, Security: none, Stainless Steel Appliances, backyard is artificial grass but it's low maintenance
- Fencing: Fenced Yard
Details
- Parcel number: 1395760010012
Construction
Type & style
- Home type: SingleFamily
- Property subtype: Single Family Residence
Condition
- Year built: 2019
Community & HOA
Location
- Region: Houston
Financial & listing details
- Lease term: Contact For Details
Price history
| Date | Event | Price |
|---|---|---|
| 5/16/2025 | Price change | $2,825-0.9%$1/sqft |
Source: Zillow Rentals | ||
| 4/5/2025 | Price change | $2,850-1.7%$1/sqft |
Source: Zillow Rentals | ||
| 3/22/2025 | Price change | $2,900-1.7%$1/sqft |
Source: Zillow Rentals | ||
| 3/11/2025 | Listed for rent | $2,950$1/sqft |
Source: Zillow Rentals | ||
| 8/12/2024 | Listing removed | -- |
Source: | ||
![[object Object]](https://photos.zillowstatic.com/fp/5941d2b11ba2a62178f5990d386b690f-p_i.jpg)
