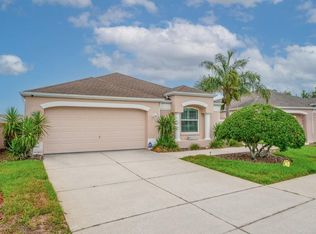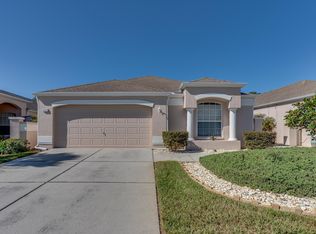Sold for $280,000
$280,000
243 Royal Palm Way, Spring Hill, FL 34608
3beds
1,837sqft
Single Family Residence
Built in 2003
10,018.8 Square Feet Lot
$265,100 Zestimate®
$152/sqft
$2,229 Estimated rent
Home value
$265,100
$231,000 - $302,000
$2,229/mo
Zestimate® history
Loading...
Owner options
Explore your selling options
What's special
Absolutely Immaculate and Extremely Well Maintained 3 Bedroom 2 Full Bath 2 Car Garage Quality Built Artistic Palm Breeze III Maintenance Free Villa Styled Home Now Available in the Very Desirable Palms at Seven Hills Subdivision. Features Include the Ever Popular Open Living Room to Dining Room to Kitchen Styled Floorplan. This Popular Model Offers Soaring Vaulted High Ceilings, Higher End Artistic Style Berber Carpeting, Recessed Lighting, Custom Built Ins, Plant Shelving and Bullnosed Round Corners and Archways Throughout. Larger Kitchen Features Lots of Cabinetry Storage and Counter Top Workspace. Breakfast Nook Area, Nicely Tiled 18'' Flooring, Pantry and Blinds In Window Double French Doors that Lead You to the Private Screened In Lanai Area, Great for Relaxing and Enjoying the Beautiful Florida Weather. Larger Primary Bedroom and En-Suite Boasts High Vaulted Ceilings, Larger Walk-In Closet, French Doors Leading to the Backyard Lanai, Glass Shower Doors and Tiled Walk-In Shower, Garden Tub and Double Vanity Sinks. Larger 2nd and 3rd Bedrooms Both Feature Built-In Closets, Ceiling Fans Textured Ceilings and Artistic Berber Carpeting. Full Sized 2nd Bath and Inside Laundry Room with Storage and Soaking Sink. Kitchen and Primary Suite Give Easy Access to the Screened In Lanai Area with Private Backyard Views. Great Area of Nicer Homes. Gated Cul-De-Sac Location and Close to Shopping, Banking, Medical, Tampa General Hospital and the YMCA. Low HOA and a Low Low Monthly Maintenance Fee Both Included are $273.25 Which is Paid Quarterly.
Zillow last checked: 8 hours ago
Listing updated: December 06, 2024 at 11:09am
Listed by:
Steven Jessings 352-650-7106,
REMAX Marketing Specialists
Bought with:
NON MEMBER
NON MEMBER
Source: HCMLS,MLS#: 2240241
Facts & features
Interior
Bedrooms & bathrooms
- Bedrooms: 3
- Bathrooms: 2
- Full bathrooms: 2
Primary bedroom
- Description: Ceiling Fan(s)
- Level: Main
- Area: 180
- Dimensions: 15x12
Bedroom 2
- Description: Built-in Closet
- Level: Main
- Area: 132
- Dimensions: 12x11
Bedroom 3
- Description: Built-in Closet
- Level: Main
- Area: 156
- Dimensions: 13x12
Dining room
- Level: Main
- Area: 120
- Dimensions: 12x10
Kitchen
- Description: Ceramic Tile
- Level: Main
- Area: 225
- Dimensions: 15x15
Living room
- Description: Ceiling Fan(s)
- Level: Main
- Area: 315
- Dimensions: 21x15
Heating
- Central, Electric, Heat Pump
Cooling
- Central Air, Electric
Appliances
- Included: Dishwasher, Disposal, Electric Oven, Microwave, Refrigerator
- Laundry: Sink
Features
- Ceiling Fan(s), Double Vanity, Open Floorplan, Pantry, Primary Bathroom -Tub with Separate Shower, Master Downstairs, Vaulted Ceiling(s), Walk-In Closet(s), Split Plan
- Flooring: Carpet, Tile
- Has fireplace: No
Interior area
- Total structure area: 1,837
- Total interior livable area: 1,837 sqft
Property
Parking
- Total spaces: 2
- Parking features: Attached, Garage Door Opener
- Attached garage spaces: 2
Features
- Stories: 1
- Patio & porch: Patio
Lot
- Size: 10,018 sqft
- Features: Cul-De-Sac
Details
- Parcel number: R3122318352400000900
- Zoning: PDP
- Zoning description: Planned Development Project
Construction
Type & style
- Home type: SingleFamily
- Architectural style: Contemporary
- Property subtype: Single Family Residence
Materials
- Block, Concrete, Stucco
- Roof: Shingle
Condition
- Fixer
- New construction: No
- Year built: 2003
Utilities & green energy
- Electric: Underground
- Sewer: Public Sewer
- Water: Public
- Utilities for property: Cable Available, Electricity Available
Green energy
- Energy efficient items: Roof, Thermostat
Community & neighborhood
Security
- Security features: Smoke Detector(s)
Location
- Region: Spring Hill
- Subdivision: Palms At Seven Hills
HOA & financial
HOA
- Has HOA: Yes
- HOA fee: $229 annually
- Services included: Other
- Second HOA fee: $91 monthly
Other
Other facts
- Listing terms: Cash,Conventional,FHA,VA Loan
- Road surface type: Paved
Price history
| Date | Event | Price |
|---|---|---|
| 12/6/2024 | Sold | $280,000-3.1%$152/sqft |
Source: | ||
| 11/10/2024 | Pending sale | $289,000$157/sqft |
Source: | ||
| 9/30/2024 | Price change | $289,000-3.6%$157/sqft |
Source: | ||
| 8/14/2024 | Listed for sale | $299,900+97.3%$163/sqft |
Source: | ||
| 10/2/2008 | Sold | $152,000-19.5%$83/sqft |
Source: Public Record Report a problem | ||
Public tax history
| Year | Property taxes | Tax assessment |
|---|---|---|
| 2024 | $1,378 +7.4% | $112,095 +3% |
| 2023 | $1,282 +9.2% | $108,830 +3% |
| 2022 | $1,175 +3.1% | $105,660 +3% |
Find assessor info on the county website
Neighborhood: Seven Hills
Nearby schools
GreatSchools rating
- 6/10Suncoast Elementary SchoolGrades: PK-5Distance: 0.9 mi
- 5/10Powell Middle SchoolGrades: 6-8Distance: 5.3 mi
- 4/10Frank W. Springstead High SchoolGrades: 9-12Distance: 3.1 mi
Schools provided by the listing agent
- Elementary: Suncoast
- Middle: Powell
- High: Springstead
Source: HCMLS. This data may not be complete. We recommend contacting the local school district to confirm school assignments for this home.
Get a cash offer in 3 minutes
Find out how much your home could sell for in as little as 3 minutes with a no-obligation cash offer.
Estimated market value$265,100
Get a cash offer in 3 minutes
Find out how much your home could sell for in as little as 3 minutes with a no-obligation cash offer.
Estimated market value
$265,100

