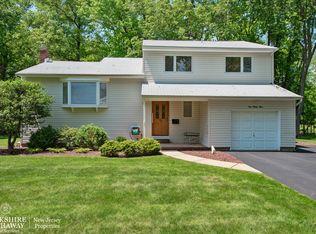Spacious 4 bedroom home accentuated by additional expansion which enhances dimensions of bedrooms, family room, garage & basement. Features large formal living & dining room, cathedral ceilings Eat in kitchen, hardwood floors on all levels, freshly painted, expanded full basement. Private scenic lot highlights nature's best views. Nearby kayaking, fishing & hiking. 1.2 miles to town center & direct NYC train; under 30 miles to NYC and close to all major transportation. Newly paved walkway connecting driveway and porch. Freshly painted exterior in 2015. Tranquil setting.
This property is off market, which means it's not currently listed for sale or rent on Zillow. This may be different from what's available on other websites or public sources.
