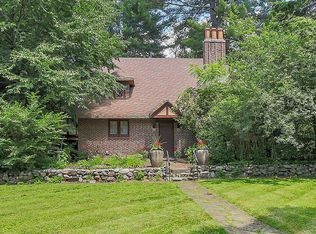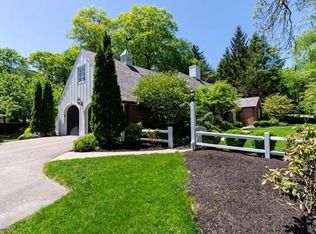Sold for $2,960,000
$2,960,000
243 Ridgeway Rd, Weston, MA 02493
4beds
4,624sqft
Single Family Residence
Built in 1940
0.83 Acres Lot
$2,947,100 Zestimate®
$640/sqft
$7,928 Estimated rent
Home value
$2,947,100
$2.71M - $3.18M
$7,928/mo
Zestimate® history
Loading...
Owner options
Explore your selling options
What's special
Beautifully renovated and expanded, this 1940 Colonial exudes warmth and charm with a thoughtful blend of original features & modern updates. A sun-splashed foyer opens to a gorgeous front to back living room with fireplace, and french doors leading to a sunroom with windows on three sides. Elegant dining room & adjoining butler's pantry flow into beautiful bright eat- in kitchen with expansive island.Sweeping views of the professionally landscaped grounds & stone patio showcase a perfect spot for indoor/outdoor entertaining. Conveniently located off the back entrance are a private home office, oversized mudroom and laundry room with access to the charming detached garage and covered portico. The second floor boasts a generous primary suite and 3 additional bedrooms, each with private bath. Lower level includes two finished rooms for gym or play areas, half bath & ample storage space.Located on Weston's South Side with easy accessibility to Wellesley Farms train, shops and restaurants.
Zillow last checked: 8 hours ago
Listing updated: May 18, 2025 at 04:49am
Listed by:
The Shulkin Wilk Group 617-463-9816,
Compass 781-365-9954,
Wyndham Flaherty 781-910-8573
Bought with:
Kopman Adler Team
Compass
Source: MLS PIN,MLS#: 73334028
Facts & features
Interior
Bedrooms & bathrooms
- Bedrooms: 4
- Bathrooms: 6
- Full bathrooms: 4
- 1/2 bathrooms: 2
Primary bedroom
- Features: Bathroom - Full, Walk-In Closet(s), Flooring - Hardwood, Recessed Lighting
- Level: Second
- Area: 266
- Dimensions: 14 x 19
Bedroom 2
- Features: Closet, Flooring - Hardwood
- Level: Second
- Area: 182
- Dimensions: 14 x 13
Bedroom 3
- Features: Closet, Flooring - Hardwood
- Level: Second
- Area: 169
- Dimensions: 13 x 13
Bedroom 4
- Features: Closet, Flooring - Hardwood
- Level: Second
- Area: 176
- Dimensions: 11 x 16
Primary bathroom
- Features: Yes
Bathroom 1
- Features: Bathroom - Half
- Level: First
Bathroom 2
- Features: Bathroom - Full
- Level: Second
Bathroom 3
- Features: Bathroom - Full
- Level: Second
Dining room
- Features: Flooring - Hardwood
- Level: First
- Area: 182
- Dimensions: 13 x 14
Family room
- Features: Flooring - Hardwood, Recessed Lighting
- Level: First
- Area: 273
- Dimensions: 13 x 21
Kitchen
- Features: Flooring - Hardwood, Dining Area, Countertops - Stone/Granite/Solid, French Doors, Kitchen Island, Exterior Access, Recessed Lighting, Stainless Steel Appliances
- Level: First
- Area: 588
- Dimensions: 28 x 21
Living room
- Features: Flooring - Hardwood, Recessed Lighting
- Level: First
- Area: 364
- Dimensions: 14 x 26
Office
- Features: Flooring - Stone/Ceramic Tile, Recessed Lighting
- Level: First
- Area: 99
- Dimensions: 9 x 11
Heating
- Steam, Radiant, Natural Gas
Cooling
- Central Air
Appliances
- Included: Range, Oven, Disposal, Refrigerator, Freezer, Washer, Dryer
- Laundry: First Floor, Gas Dryer Hookup, Washer Hookup
Features
- Ceiling Fan(s), Coffered Ceiling(s), Recessed Lighting, Closet/Cabinets - Custom Built, Bathroom - Full, Sun Room, Office, Mud Room, Play Room, Bonus Room, Bathroom
- Flooring: Tile, Carpet, Hardwood, Flooring - Stone/Ceramic Tile, Flooring - Wall to Wall Carpet
- Doors: French Doors
- Basement: Full,Partially Finished
- Number of fireplaces: 2
- Fireplace features: Living Room
Interior area
- Total structure area: 4,624
- Total interior livable area: 4,624 sqft
- Finished area above ground: 3,868
- Finished area below ground: 756
Property
Parking
- Total spaces: 6
- Parking features: Detached, Garage Door Opener, Storage, Paved Drive, Off Street, Driveway, Paved
- Garage spaces: 2
- Uncovered spaces: 4
Features
- Patio & porch: Patio
- Exterior features: Patio, Rain Gutters, Storage, Professional Landscaping, Sprinkler System, Decorative Lighting, Garden
Lot
- Size: 0.83 Acres
- Features: Level
Details
- Parcel number: M:064.0 L:0005 S:000.0,869658
- Zoning: C
Construction
Type & style
- Home type: SingleFamily
- Architectural style: Colonial
- Property subtype: Single Family Residence
Materials
- Frame
- Foundation: Concrete Perimeter
- Roof: Slate,Metal
Condition
- Year built: 1940
Utilities & green energy
- Electric: 200+ Amp Service
- Sewer: Private Sewer
- Water: Public
- Utilities for property: for Gas Range, for Electric Oven, for Gas Dryer, Washer Hookup
Green energy
- Energy efficient items: Thermostat
Community & neighborhood
Community
- Community features: Public Transportation, Walk/Jog Trails, T-Station
Location
- Region: Weston
Other
Other facts
- Road surface type: Paved
Price history
| Date | Event | Price |
|---|---|---|
| 5/15/2025 | Sold | $2,960,000+5.9%$640/sqft |
Source: MLS PIN #73334028 Report a problem | ||
| 2/14/2025 | Contingent | $2,795,000$604/sqft |
Source: MLS PIN #73334028 Report a problem | ||
| 2/10/2025 | Listed for sale | $2,795,000+100.4%$604/sqft |
Source: MLS PIN #73334028 Report a problem | ||
| 9/28/2001 | Sold | $1,395,000+105.1%$302/sqft |
Source: Public Record Report a problem | ||
| 8/16/1996 | Sold | $680,000+14.3%$147/sqft |
Source: Public Record Report a problem | ||
Public tax history
| Year | Property taxes | Tax assessment |
|---|---|---|
| 2025 | $24,830 +2.2% | $2,236,900 +2.4% |
| 2024 | $24,286 +0.1% | $2,184,000 +6.6% |
| 2023 | $24,267 +4.3% | $2,049,600 +12.8% |
Find assessor info on the county website
Neighborhood: 02493
Nearby schools
GreatSchools rating
- 9/10Field Elementary SchoolGrades: 4-5Distance: 2.5 mi
- 8/10Weston Middle SchoolGrades: 6-8Distance: 1.5 mi
- 9/10Weston High SchoolGrades: 9-12Distance: 1.6 mi
Schools provided by the listing agent
- Middle: Wms
- High: Whs
Source: MLS PIN. This data may not be complete. We recommend contacting the local school district to confirm school assignments for this home.
Get a cash offer in 3 minutes
Find out how much your home could sell for in as little as 3 minutes with a no-obligation cash offer.
Estimated market value$2,947,100
Get a cash offer in 3 minutes
Find out how much your home could sell for in as little as 3 minutes with a no-obligation cash offer.
Estimated market value
$2,947,100

