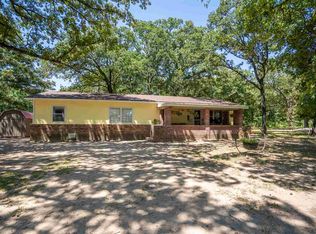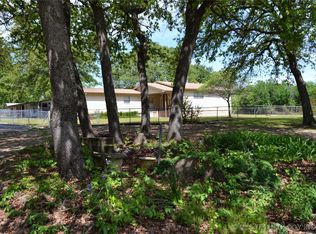Immaculate Solitaire home on permanent foundation ( lots of piers), recently added den with wood burning fireplace. Open floor plan with large utility room, kitchen bar, formal dining and extra breakfast area, raised gardens, fruit trees, pecan trees, blueberry and blackberry bushes, chicken house & run. Big carport, large workshop as well as a shipping container storage unit. 6 inch exterior walls, R43 rating in attic, very energy efficient. Large master bath with garden tub, double vanity & separate shower. Home is equipped with a whole house "air scrubber" incorporated into the C/H/A ( great for allergies). Water purifier for whole home. There is even a bald eagle nest across the road. Country living at its best. Minutes away from Lake Murray!
This property is off market, which means it's not currently listed for sale or rent on Zillow. This may be different from what's available on other websites or public sources.


