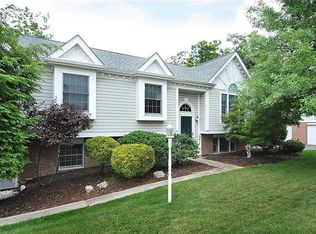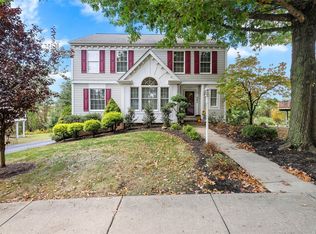Sold for $330,000 on 09/22/23
$330,000
243 Randy Ln, Coraopolis, PA 15108
3beds
1,764sqft
Single Family Residence
Built in 1998
0.38 Acres Lot
$363,500 Zestimate®
$187/sqft
$2,242 Estimated rent
Home value
$363,500
$345,000 - $382,000
$2,242/mo
Zestimate® history
Loading...
Owner options
Explore your selling options
What's special
Your search is over! Imagine sitting out on your 34 ft deck w incredible views watching the amazing sunsets, the best way to end your day! Newer concrete walkway leads you into the spacious entry steps from Great Flex space the perfect Study for work from home days, sitting rm or extend your dining table for your family & friends over the holidays! Enjoy cooking in your fully equipped Kit w Pantry, great counter space, mobile island w storage/breakfast bar & door to the Deck! Great rm w built-ins & FP! Updated powder rm! Owners Suite w ceiling fan, walk-in-closet, split private bath w huge sink & counter, spectacular views, private water closet w tub/shower combo! 2 additional guest rms or transform another rm into a home office/guest rm! Guest will also enjoy the split bathrm space in the guest bath w loads of counter space & separate water closet w tub/shower! Lower Level has room for home gym or storage & a fully equipped laundry area! Spacious 2 Car Garage! Newer Furnace/AC & HWT!
Zillow last checked: 8 hours ago
Listing updated: September 22, 2023 at 12:58pm
Listed by:
Raymond Carnevali 412-262-4630,
BERKSHIRE HATHAWAY THE PREFERRED REALTY
Bought with:
Albina Kumar, RS361869
BERKSHIRE HATHAWAY THE PREFERRED REALTY
Source: WPMLS,MLS#: 1617434 Originating MLS: West Penn Multi-List
Originating MLS: West Penn Multi-List
Facts & features
Interior
Bedrooms & bathrooms
- Bedrooms: 3
- Bathrooms: 3
- Full bathrooms: 2
- 1/2 bathrooms: 1
Primary bedroom
- Level: Upper
- Dimensions: 24x12
Bedroom 2
- Level: Upper
- Dimensions: 14x10
Bedroom 3
- Level: Upper
- Dimensions: 13x11
Bonus room
- Level: Lower
- Dimensions: 10x9
Den
- Level: Main
- Dimensions: 11x10
Dining room
- Level: Main
- Dimensions: 11x10
Entry foyer
- Level: Main
- Dimensions: 11x8
Family room
- Level: Main
- Dimensions: 20x12
Kitchen
- Level: Main
- Dimensions: 14x10
Laundry
- Level: Lower
- Dimensions: 11x9
Heating
- Forced Air, Gas
Cooling
- Central Air
Appliances
- Included: Some Gas Appliances, Dryer, Dishwasher, Microwave, Refrigerator, Stove, Washer
Features
- Kitchen Island, Pantry, Window Treatments
- Flooring: Carpet, Laminate
- Windows: Screens, Window Treatments
- Basement: Full,Walk-Up Access
- Number of fireplaces: 1
- Fireplace features: Gas Log
Interior area
- Total structure area: 1,764
- Total interior livable area: 1,764 sqft
Property
Parking
- Total spaces: 2
- Parking features: Built In, Garage Door Opener
- Has attached garage: Yes
Features
- Levels: Two
- Stories: 2
- Pool features: None
Lot
- Size: 0.38 Acres
- Dimensions: 53 x 152 x 112 x 131m/l
Details
- Parcel number: 0506J00062000000
Construction
Type & style
- Home type: SingleFamily
- Architectural style: Colonial,Two Story
- Property subtype: Single Family Residence
Materials
- Brick, Vinyl Siding
- Roof: Asphalt
Condition
- Resale
- Year built: 1998
Details
- Warranty included: Yes
Utilities & green energy
- Sewer: Public Sewer
- Water: Public
Community & neighborhood
Community
- Community features: Public Transportation
Location
- Region: Coraopolis
- Subdivision: Sunnyhill Heights
Price history
| Date | Event | Price |
|---|---|---|
| 9/22/2023 | Sold | $330,000+1.5%$187/sqft |
Source: | ||
| 8/16/2023 | Contingent | $325,000$184/sqft |
Source: | ||
| 8/3/2023 | Listed for sale | $325,000+58.5%$184/sqft |
Source: | ||
| 2/12/2014 | Sold | $205,000+70.8%$116/sqft |
Source: | ||
| 4/13/1998 | Sold | $120,000$68/sqft |
Source: Public Record Report a problem | ||
Public tax history
| Year | Property taxes | Tax assessment |
|---|---|---|
| 2025 | $5,438 +7.5% | $161,900 |
| 2024 | $5,060 +560.8% | $161,900 |
| 2023 | $766 | $161,900 |
Find assessor info on the county website
Neighborhood: Carnot-Moon
Nearby schools
GreatSchools rating
- 6/10MOON AREA LOWER MSGrades: 5-6Distance: 1.8 mi
- 8/10MOON AREA UPPER MSGrades: 7-8Distance: 1.8 mi
- 7/10Moon Senior High SchoolGrades: 9-12Distance: 1.8 mi
Schools provided by the listing agent
- District: Moon Area
Source: WPMLS. This data may not be complete. We recommend contacting the local school district to confirm school assignments for this home.

Get pre-qualified for a loan
At Zillow Home Loans, we can pre-qualify you in as little as 5 minutes with no impact to your credit score.An equal housing lender. NMLS #10287.

