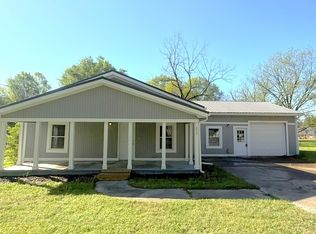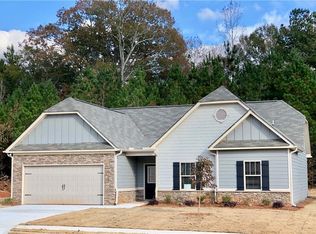Closed
$349,900
243 Rainey Rd, Temple, GA 30179
3beds
1,580sqft
Single Family Residence
Built in 2023
1.04 Acres Lot
$364,300 Zestimate®
$221/sqft
$2,067 Estimated rent
Home value
$364,300
$346,000 - $383,000
$2,067/mo
Zestimate® history
Loading...
Owner options
Explore your selling options
What's special
Spectacular 1 Story New Construction in Temple on 1.04 acres with many upgraded features including wonderful craftsmanship, beautiful hardwood floors, 10 foot ceilings, enhanced cabinetry with sealed concrete countertops, stainless steel appliances as well as Stone & Cement Siding exterior! Don't forget to take in the Primary Bedroom with a superb En Suite Bath that offers a large soaking tub and a separate walk in shower-The sought split Bedroom floorplan features a 2nd nicely appointed full bath, plus the Laundry Room has a work sink. Take note of the extra features such as the LED lighting/ built in convenient features for connectivity/ an engaging Front Porch on which to relax. Tile Baths/ a large level lot & convenient to I-20/ shopping and peace and quiet. Walking distance to Temple Schools/ parks and the quaint downtown area* Compare this home to other higher priced homes and you will truly appreciate the details that went into this home. Photo's are of the actual built home- closing could be as soon as the 1st week of August if desired*1 Year Builder Warranty included*Thanks for looking at this home
Zillow last checked: 8 hours ago
Listing updated: March 11, 2025 at 01:03pm
Listed by:
John Baker 404-843-2500,
BHGRE Metro Brokers,
Jennifer Grimes 404-843-2500,
BHGRE Metro Brokers
Bought with:
Delilah Bain, 389458
Crye-Leike Realtors
Source: GAMLS,MLS#: 10182382
Facts & features
Interior
Bedrooms & bathrooms
- Bedrooms: 3
- Bathrooms: 2
- Full bathrooms: 2
- Main level bathrooms: 2
- Main level bedrooms: 3
Kitchen
- Features: Breakfast Area, Breakfast Bar, Pantry, Solid Surface Counters
Heating
- Central, Electric, Forced Air, Heat Pump
Cooling
- Other
Appliances
- Included: Dishwasher, Electric Water Heater, Microwave
- Laundry: Other
Features
- Double Vanity, Master On Main Level, Split Bedroom Plan, Walk-In Closet(s)
- Flooring: Carpet, Hardwood, Tile
- Windows: Double Pane Windows
- Basement: Crawl Space,Exterior Entry
- Attic: Pull Down Stairs
- Has fireplace: No
- Common walls with other units/homes: No Common Walls
Interior area
- Total structure area: 1,580
- Total interior livable area: 1,580 sqft
- Finished area above ground: 1,580
- Finished area below ground: 0
Property
Parking
- Parking features: Attached, Garage, Garage Door Opener, Kitchen Level
- Has attached garage: Yes
Accessibility
- Accessibility features: Accessible Entrance
Features
- Levels: One
- Stories: 1
- Patio & porch: Deck
- Exterior features: Other
- Body of water: None
Lot
- Size: 1.04 Acres
- Features: Level, Private
- Residential vegetation: Wooded
Details
- Additional structures: Other
- Parcel number: T03 0070092
Construction
Type & style
- Home type: SingleFamily
- Architectural style: Craftsman,Ranch
- Property subtype: Single Family Residence
Materials
- Concrete, Stone
- Roof: Composition
Condition
- New Construction
- New construction: Yes
- Year built: 2023
Details
- Warranty included: Yes
Utilities & green energy
- Sewer: Septic Tank
- Water: Public
- Utilities for property: Cable Available, Electricity Available, High Speed Internet, Phone Available, Water Available
Green energy
- Energy efficient items: Insulation, Thermostat
- Water conservation: Low-Flow Fixtures
Community & neighborhood
Security
- Security features: Smoke Detector(s)
Community
- Community features: Park, Playground, Walk To Schools
Location
- Region: Temple
- Subdivision: None
HOA & financial
HOA
- Has HOA: No
- Services included: None
Other
Other facts
- Listing agreement: Exclusive Right To Sell
Price history
| Date | Event | Price |
|---|---|---|
| 8/29/2023 | Sold | $349,900$221/sqft |
Source: | ||
| 7/30/2023 | Pending sale | $349,900$221/sqft |
Source: | ||
| 7/18/2023 | Listed for sale | $349,900+3399%$221/sqft |
Source: | ||
| 8/20/2012 | Sold | $10,000-64.3%$6/sqft |
Source: Public Record Report a problem | ||
| 2/28/2005 | Sold | $28,000$18/sqft |
Source: Public Record Report a problem | ||
Public tax history
| Year | Property taxes | Tax assessment |
|---|---|---|
| 2024 | $1,396 +444.3% | $137,479 +1399.6% |
| 2023 | $256 +38.7% | $9,168 +50% |
| 2022 | $185 +31.4% | $6,112 +35% |
Find assessor info on the county website
Neighborhood: 30179
Nearby schools
GreatSchools rating
- 7/10Providence Elementary SchoolGrades: PK-5Distance: 0.2 mi
- 5/10Temple Middle SchoolGrades: 6-8Distance: 0.1 mi
- 6/10Temple High SchoolGrades: 9-12Distance: 1.1 mi
Schools provided by the listing agent
- Elementary: Vance-Providence Elementary
- Middle: Temple
- High: Temple
Source: GAMLS. This data may not be complete. We recommend contacting the local school district to confirm school assignments for this home.
Get a cash offer in 3 minutes
Find out how much your home could sell for in as little as 3 minutes with a no-obligation cash offer.
Estimated market value$364,300
Get a cash offer in 3 minutes
Find out how much your home could sell for in as little as 3 minutes with a no-obligation cash offer.
Estimated market value
$364,300

