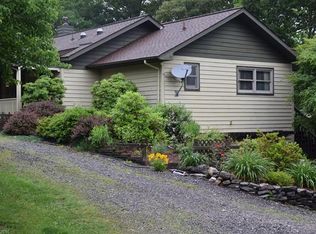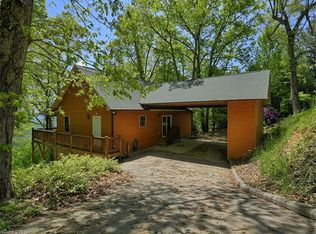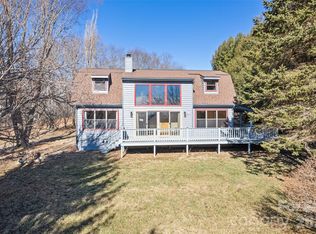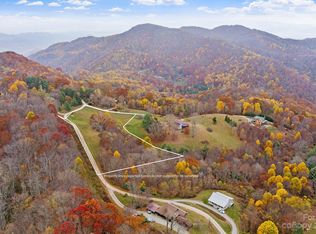Closed
$485,000
243 Pioneer Ridge Rd, Canton, NC 28716
3beds
2,808sqft
Single Family Residence
Built in 1991
1.69 Acres Lot
$-- Zestimate®
$173/sqft
$2,412 Estimated rent
Home value
Not available
Estimated sales range
Not available
$2,412/mo
Zestimate® history
Loading...
Owner options
Explore your selling options
What's special
Welcome to your mountain oasis in The Glade community! This home sits on a quiet 1.69 acre knoll and is bordered by 870 acres of nature conservancy land. The home features 2 levels of living space with the 2 main bedrooms on the top floor. There is a spacious deck with awesome long and short range views of the surrounding mountains, which can be improved with selective tree trimming. The covered front porch looks out into the flower gardens which bloom vibrant colorful flowers from spring until fall! There is plenty of parking in the homes circular driveway and attached 2 car garage. The property also boasts a whole home 16 KW generator and 2 outbuildings.
Don't miss this opportunity to own a piece of mountain paradise! Whether you're seeking a weekend getaway or a serene & private home, this mountain retreat promises a lifetime of cherished memories. Schedule your showing today!
Zillow last checked: 8 hours ago
Listing updated: October 21, 2023 at 10:20am
Listing Provided by:
Ben Gillis benjamin.gillis@exprealty.com,
EXP Realty LLC
Bought with:
Will Towery
Howard Hanna Beverly-Hanks Asheville-Downtown
Source: Canopy MLS as distributed by MLS GRID,MLS#: 4053515
Facts & features
Interior
Bedrooms & bathrooms
- Bedrooms: 3
- Bathrooms: 3
- Full bathrooms: 3
- Main level bedrooms: 2
Primary bedroom
- Features: Built-in Features, Computer Niche, Walk-In Closet(s)
- Level: Main
Bedroom s
- Level: Main
Bedroom s
- Level: Basement
Bathroom full
- Features: Whirlpool
- Level: Main
Bathroom full
- Level: Main
Bathroom full
- Level: Basement
Bonus room
- Level: Basement
Dining room
- Level: Main
Family room
- Level: Basement
Kitchen
- Features: Cathedral Ceiling(s)
- Level: Main
Laundry
- Level: Main
Living room
- Features: Open Floorplan, Vaulted Ceiling(s)
- Level: Main
Heating
- Forced Air, Heat Pump, Propane, Wood Stove
Cooling
- Heat Pump
Appliances
- Included: Dishwasher, Disposal, Dryer, Electric Cooktop, Electric Oven, Electric Water Heater, Exhaust Fan, Microwave, Oven, Refrigerator, Self Cleaning Oven, Washer, Washer/Dryer
- Laundry: Laundry Room, Main Level
Features
- Flooring: Carpet, Linoleum, Tile, Vinyl, Wood
- Doors: French Doors
- Windows: Insulated Windows
- Basement: Basement Garage Door,Basement Shop,Partially Finished,Walk-Out Access
- Fireplace features: Wood Burning, Wood Burning Stove
Interior area
- Total structure area: 1,772
- Total interior livable area: 2,808 sqft
- Finished area above ground: 1,772
- Finished area below ground: 1,036
Property
Parking
- Total spaces: 6
- Parking features: Circular Driveway, Attached Garage, Parking Space(s)
- Attached garage spaces: 2
- Uncovered spaces: 4
- Details: 2 Car Garage with access to the basement level. An additional 4 parking spaces outside of the garage and then a loop around driveway with lots of additional parking spaces.
Features
- Levels: One
- Stories: 1
- Patio & porch: Deck, Front Porch
- Fencing: Invisible
- Has view: Yes
- View description: Long Range, Mountain(s), Winter
Lot
- Size: 1.69 Acres
- Features: Private, Sloped, Wooded
Details
- Additional structures: Shed(s), Workshop
- Parcel number: 8750901304
- Zoning: OU
- Special conditions: Estate,None
- Other equipment: Fuel Tank(s), Generator
Construction
Type & style
- Home type: SingleFamily
- Architectural style: Contemporary
- Property subtype: Single Family Residence
Materials
- Hardboard Siding
- Roof: Shingle,Wood
Condition
- New construction: No
- Year built: 1991
Utilities & green energy
- Sewer: Septic Installed
- Water: Shared Well
- Utilities for property: Electricity Connected, Propane, Satellite Internet Available, Underground Utilities
Community & neighborhood
Security
- Security features: Carbon Monoxide Detector(s), Smoke Detector(s)
Location
- Region: Canton
- Subdivision: The Glade
HOA & financial
HOA
- Has HOA: Yes
- HOA fee: $600 annually
- Association name: Glade Association Inc - Steve Lowman President
- Association phone: 301-643-4401
Other
Other facts
- Listing terms: Cash,Conventional
- Road surface type: Gravel
Price history
| Date | Event | Price |
|---|---|---|
| 10/20/2023 | Sold | $485,000-2.9%$173/sqft |
Source: | ||
| 9/10/2023 | Pending sale | $499,500$178/sqft |
Source: | ||
| 8/11/2023 | Price change | $499,500-6.6%$178/sqft |
Source: | ||
| 8/4/2023 | Listed for sale | $535,000+122.9%$191/sqft |
Source: | ||
| 4/24/2018 | Sold | $240,000-2%$85/sqft |
Source: Agent Provided Report a problem | ||
Public tax history
| Year | Property taxes | Tax assessment |
|---|---|---|
| 2024 | $305 | $49,200 |
| 2023 | $305 +2.5% | $49,200 |
| 2022 | $298 | $49,200 |
Find assessor info on the county website
Neighborhood: 28716
Nearby schools
GreatSchools rating
- 5/10North Canton ElementaryGrades: PK-5Distance: 4.7 mi
- 8/10Canton MiddleGrades: 6-8Distance: 6 mi
- 8/10Pisgah HighGrades: 9-12Distance: 6.4 mi
Schools provided by the listing agent
- Elementary: North Canton
- Middle: Canton
- High: Pisgah
Source: Canopy MLS as distributed by MLS GRID. This data may not be complete. We recommend contacting the local school district to confirm school assignments for this home.

Get pre-qualified for a loan
At Zillow Home Loans, we can pre-qualify you in as little as 5 minutes with no impact to your credit score.An equal housing lender. NMLS #10287.



