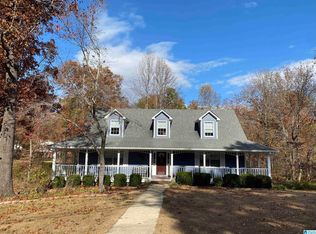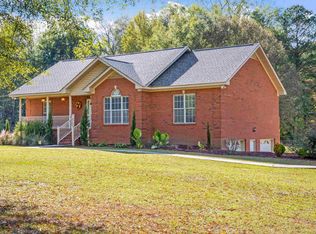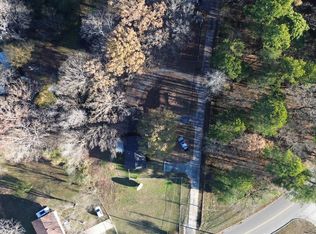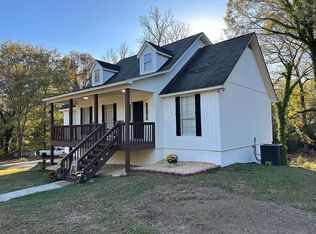$20,000 PRICE IMPROVEMENT!!! - 4.25+/-ACRES OF DEEDED LAND!! 2200+/-FT WATERFRONT! ABSOLUTELY CUSTOM 3BR/2.5 BA SHOWPLACE OVERLOOKING WARRIOR RIVER, LANDSCAPED CIRCULAR DRIVE - STUNNING ENTRANCE-OPEN FLOOR PLAN w/ AMPLE WINDOWS - LOVELY SCENIC VIEWS from EVERY ROOM -MANY UNIQUELY SOURCED & IMPORTED AMENITIES - ONE OF A KIND BEAUTY SURROUNDED BY GOD’s CREATION, FRUIT TREES, PERENNIALS, DEER - LIVE LIKE A VACATION - MUCH DESIRED PRIVACY - HUGE 57'x12' COVERED UPPER PATIO w/CUSTOM CHEF'S KITCHEN - LOWER PATIO w/EXPANSIVE RIVER VIEWS - ENTERTAINING or RELAXING - UNIQUE CUSTOM FEATURES: CUSTOM CEDAR CABINETS & WINE STORAGE, LIVE EDGE CEDAR BOOKCASES, BEAMS, CEDAR WINDOW CASINGS, MILLED EASTERN CEDAR CEILINGS & WALLS, ARTISTIC IRONWOOD HANDRAILS, CUSTOM FIXTURES, GRANITE COUNTERS-PERSIAN ONYX MARBLE INLAY FLOOR, IMPORTED TURKISH TRAVERTINE - INLAID TILE SILLS, POURED CONCRETE BLOCK FOUNDATION - ACCENT STONE LANDSCAPE TERRACES TO BRAND NEW PIER - EXTRAS & UPDATES GALORE !!! MUST SEE!!!
For sale
$627,700
243 Pine Ridge Rd, Bessemer, AL 35023
3beds
2,774sqft
Est.:
Single Family Residence
Built in 1985
4.25 Acres Lot
$-- Zestimate®
$226/sqft
$-- HOA
What's special
Brand new pierArtistic ironwood handrailsLower patioCustom fixturesImported turkish travertineWine storageCedar window casings
- 72 days |
- 478 |
- 10 |
Zillow last checked: 8 hours ago
Listing updated: January 10, 2026 at 06:20pm
Listed by:
Pam Segars Morris 205-222-4894,
SeBro Realty,
Kelly Reaves 205-821-4278,
SeBro Realty
Source: GALMLS,MLS#: 21435590
Tour with a local agent
Facts & features
Interior
Bedrooms & bathrooms
- Bedrooms: 3
- Bathrooms: 3
- Full bathrooms: 2
- 1/2 bathrooms: 1
Rooms
- Room types: 2nd Kitchen (ROOM), Bedroom, Bonus Room, Den/Family (ROOM), Dining Room, Bathroom, Great Room, Half Bath (ROOM), Kitchen, Master Bathroom, Master Bedroom
Primary bedroom
- Level: First
Bedroom 1
- Level: Basement
Bedroom 2
- Level: Basement
Primary bathroom
- Level: First
Bathroom 1
- Level: First
Dining room
- Level: First
Family room
- Level: Basement
Kitchen
- Features: Stone Counters, Tile Counters, Breakfast Bar, Eat-in Kitchen, Kitchen Island, Pantry
- Level: First
Basement
- Area: 1200
Heating
- Central, Electric
Cooling
- Central Air, Electric, Ceiling Fan(s)
Appliances
- Included: ENERGY STAR Qualified Appliances, Electric Cooktop, Gas Cooktop, Dishwasher, Microwave, Refrigerator, Stainless Steel Appliance(s), Electric Water Heater
- Laundry: Electric Dryer Hookup, Washer Hookup, In Basement, Basement Area, Laundry Closet, Laundry (ROOM), Yes
Features
- Recessed Lighting, Textured Walls, High Ceilings, Linen Closet, Separate Shower, Double Vanity, Tub/Shower Combo, Walk-In Closet(s), Dressing Room
- Flooring: Concrete, Hardwood, Marble, Slate, Stone, Tile
- Windows: Bay Window(s), Window Treatments, Double Pane Windows
- Basement: Full,Finished,Block,Daylight,Concrete
- Attic: Other,Yes
- Number of fireplaces: 1
- Fireplace features: Masonry, Stone, Den, Wood Burning
Interior area
- Total interior livable area: 2,774 sqft
- Finished area above ground: 1,574
- Finished area below ground: 1,200
Video & virtual tour
Property
Parking
- Total spaces: 2
- Parking features: Circular Driveway, Detached, Driveway, Parking (MLVL), Off Street, Garage Faces Front
- Garage spaces: 2
- Has uncovered spaces: Yes
Features
- Levels: One
- Stories: 1
- Patio & porch: Covered, Open (PATIO), Patio, Porch, Covered (DECK), Open (DECK), Deck
- Exterior features: Dock, Outdoor Grill
- Pool features: None
- Has view: Yes
- View description: Mountain(s)
- Has water view: Yes
- Water view: Water
- Waterfront features: Waterfront
- Body of water: Black Warrior River
- Frontage length: 2200
Lot
- Size: 4.25 Acres
- Features: Acreage, Many Trees, Irregular Lot, Few Trees
Details
- Additional structures: Storage, Workshop
- Parcel number: 1900200000004.011
- Special conditions: N/A
Construction
Type & style
- Home type: SingleFamily
- Property subtype: Single Family Residence
Materials
- Block, Wood Siding, Stone
- Foundation: Basement
Condition
- Year built: 1985
Utilities & green energy
- Sewer: Septic Tank
- Water: Public
Green energy
- Energy efficient items: Thermostat, Ridge Vent
Community & HOA
Community
- Features: BBQ Area, Boat Launch, Boat Storage Facility, Boats-Motorized Allowed, Fishing, Gated, Golf Cart Path, River, Skiing Allowed, Swimming Allowed, Water Access
- Subdivision: Howtons Camp
Location
- Region: Bessemer
Financial & listing details
- Price per square foot: $226/sqft
- Tax assessed value: $232,900
- Price range: $627.7K - $627.7K
- Date on market: 10/31/2025
- Road surface type: Gravel
Estimated market value
Not available
Estimated sales range
Not available
Not available
Price history
Price history
| Date | Event | Price |
|---|---|---|
| 10/31/2025 | Listed for sale | $627,700-3.1%$226/sqft |
Source: | ||
| 10/31/2025 | Listing removed | $647,700$233/sqft |
Source: | ||
| 5/9/2025 | Listed for sale | $647,700+22.7%$233/sqft |
Source: | ||
| 10/20/2024 | Sold | $527,700$190/sqft |
Source: | ||
| 10/1/2024 | Contingent | $527,700$190/sqft |
Source: | ||
Public tax history
Public tax history
| Year | Property taxes | Tax assessment |
|---|---|---|
| 2025 | -- | $21,580 |
| 2024 | -- | $21,580 |
| 2023 | -- | $21,580 +15.5% |
Find assessor info on the county website
BuyAbility℠ payment
Est. payment
$3,549/mo
Principal & interest
$3010
Property taxes
$319
Home insurance
$220
Climate risks
Neighborhood: 35023
Nearby schools
GreatSchools rating
- 8/10Oak Grove Elementary SchoolGrades: PK-5Distance: 5.9 mi
- 4/10Oak Grove High SchoolGrades: 6-12Distance: 5.8 mi
Schools provided by the listing agent
- Elementary: Oak Grove
- Middle: Oak Grove
- High: Oak Grove
Source: GALMLS. This data may not be complete. We recommend contacting the local school district to confirm school assignments for this home.
- Loading
- Loading




