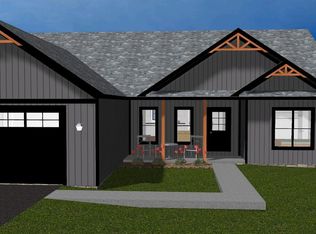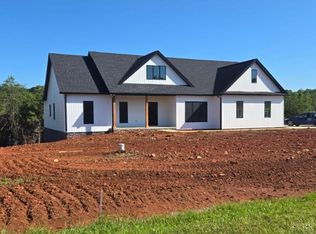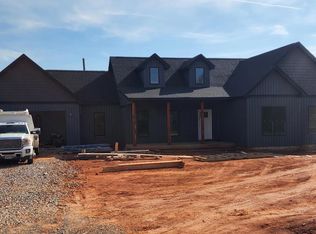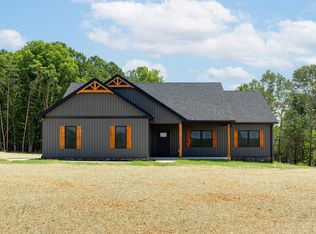Sold for $483,000 on 08/22/25
$483,000
243 Pebble Rd, Rustburg, VA 24588
3beds
1,800sqft
Single Family Residence
Built in 2025
1.58 Acres Lot
$486,600 Zestimate®
$268/sqft
$2,113 Estimated rent
Home value
$486,600
$462,000 - $511,000
$2,113/mo
Zestimate® history
Loading...
Owner options
Explore your selling options
What's special
Now with a Paved Driveway! Beautiful new construction on Pebble Rd! This spacious 3 bedroom, 2 bathroom home offers one-level living with an open floor plan, high-end finishes including granite countertops, a separate laundry room on the main level, and a full unfinished basement offering storage or the potential for additional finished space. Enjoy outdoor living with a covered front porch, back deck, and over 1.5 acres of property, offering plenty of space for relaxation or recreation. The 2-car attached garage adds convenience and additional storage. Don't miss the opportunity to make this perfect home yours!
Zillow last checked: 8 hours ago
Listing updated: August 22, 2025 at 10:22am
Listed by:
Karl Miller 434-942-7009 karl@karlmillerteam.com,
Karl Miller Realty LLC
Bought with:
Kristin Wood, 0225223247
Montague Miller And Co.-Amher
Source: LMLS,MLS#: 358745 Originating MLS: Lynchburg Board of Realtors
Originating MLS: Lynchburg Board of Realtors
Facts & features
Interior
Bedrooms & bathrooms
- Bedrooms: 3
- Bathrooms: 2
- Full bathrooms: 2
Primary bedroom
- Level: First
- Area: 162
- Dimensions: 13.5 x 12
Bedroom
- Dimensions: 0 x 0
Bedroom 2
- Level: First
- Area: 148.5
- Dimensions: 11 x 13.5
Bedroom 3
- Level: First
- Area: 148.5
- Dimensions: 11 x 13.5
Bedroom 4
- Area: 0
- Dimensions: 0 x 0
Bedroom 5
- Area: 0
- Dimensions: 0 x 0
Dining room
- Area: 0
- Dimensions: 0 x 0
Family room
- Area: 0
- Dimensions: 0 x 0
Great room
- Level: First
- Area: 287
- Dimensions: 20.5 x 14
Kitchen
- Level: First
- Area: 437
- Dimensions: 19 x 23
Living room
- Area: 0
- Dimensions: 0 x 0
Office
- Level: First
- Area: 104.5
- Dimensions: 11 x 9.5
Heating
- Heat Pump
Cooling
- Heat Pump
Appliances
- Included: Dishwasher, Microwave, Electric Range, Refrigerator, Electric Water Heater
- Laundry: Dryer Hookup, Main Level, Separate Laundry Rm., Washer Hookup
Features
- Drywall, Main Level Bedroom, Primary Bed w/Bath, Walk-In Closet(s)
- Flooring: Carpet, Vinyl
- Basement: Exterior Entry,Full,Interior Entry,Walk-Out Access
- Attic: Access
- Number of fireplaces: 1
- Fireplace features: 1 Fireplace, Great Room
Interior area
- Total structure area: 1,800
- Total interior livable area: 1,800 sqft
- Finished area above ground: 1,800
- Finished area below ground: 0
Property
Parking
- Parking features: Garage
- Has garage: Yes
Features
- Levels: One
- Patio & porch: Front Porch
Lot
- Size: 1.58 Acres
Details
- Parcel number: 35C3
Construction
Type & style
- Home type: SingleFamily
- Architectural style: Ranch
- Property subtype: Single Family Residence
Materials
- Stone, Vinyl Siding
- Roof: Shingle
Condition
- Year built: 2025
Utilities & green energy
- Electric: AEP/Appalachian Powr
- Sewer: Septic Tank
- Water: Well
Community & neighborhood
Security
- Security features: Smoke Detector(s)
Location
- Region: Rustburg
Price history
| Date | Event | Price |
|---|---|---|
| 8/22/2025 | Sold | $483,000-1%$268/sqft |
Source: | ||
| 8/8/2025 | Pending sale | $487,700$271/sqft |
Source: | ||
| 7/9/2025 | Listed for sale | $487,700$271/sqft |
Source: | ||
| 7/7/2025 | Pending sale | $487,700$271/sqft |
Source: | ||
| 7/1/2025 | Price change | $487,700+1.6%$271/sqft |
Source: | ||
Public tax history
| Year | Property taxes | Tax assessment |
|---|---|---|
| 2024 | -- | $24,900 |
Find assessor info on the county website
Neighborhood: 24588
Nearby schools
GreatSchools rating
- 8/10Rustburg Elementary SchoolGrades: PK-5Distance: 3.3 mi
- 4/10Rustburg Middle SchoolGrades: 6-8Distance: 3.1 mi
- 8/10Rustburg High SchoolGrades: 9-12Distance: 2.1 mi

Get pre-qualified for a loan
At Zillow Home Loans, we can pre-qualify you in as little as 5 minutes with no impact to your credit score.An equal housing lender. NMLS #10287.



