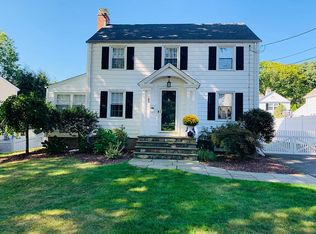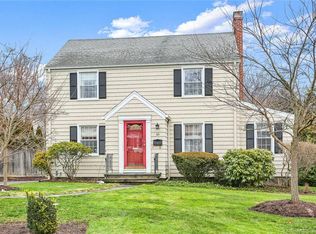There are some houses that you see and instantly think What a lovely house! I wonder what the inside looks like. This is one of those houses...a delightful vintage cape...truly charming, well maintained and in impeccable condition. The 2 story foyer gives you a glimpse of the character and quality you will find throughout the housebutterfly staircase, custom moldings, chair rails, numerous built ins, fireplace and cozy yet spacious rooms. 3BR (2 are tandem)/2full baths/family room/sun room/formal DR, gorgeous EI Kit/w/pantry and 2 patios. If you love the outside, wait till you see this little gem inside! You will fall in love. Wonderful University location...walk to Metro North, park, & shopping. See "Addendum" for upgrades. Value :o)
This property is off market, which means it's not currently listed for sale or rent on Zillow. This may be different from what's available on other websites or public sources.

