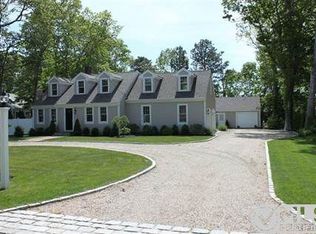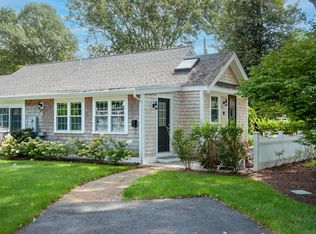Don't miss the only golf front property currently available in Wianno!!!! Extensively renovated 3,400 sf Cape Cod style residence w/ southwest exposure on the 2nd fairway. This warm and inviting home has been meticulously renovated and features a new gourmet kitchen w/ center island, a new large 1st flr master suite wing w/ luxurious spa bath, & dual walk-in closets, a guest suite on the 1st floor, currently being used as a home office, another guest suite on the 2nd floor, two add'l bedrooms & a bath on the 2nd floor, a formal dining room, liv. room, den, 1st floor laundry, mudroom, & a finished family room in the basement. The property has a NEW grandfathered 5 bedroom septic, new windows, exterior decks, hardwood throughout, and beautiful sunset views. The professionally maintained grounds provide room for a pool in the rear yard.<br/><br/>Brokered And Advertised By: Frank A Sullivan Real Estate<br/>Listing Agent: John J. Hopkins
This property is off market, which means it's not currently listed for sale or rent on Zillow. This may be different from what's available on other websites or public sources.

