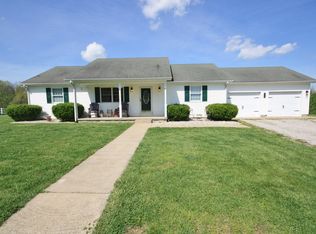Country living at its best. Come and tour this well-maintained 3BR/2BA house with unfinished walkout basement situated on 20.35 +/- acres with large pond, 50' x 40' metal building with attached 720 sq. ft. man cave and a 20 x 40 lean to for addition equipment storage. Kitchen appliances, washer and dryer to remain. Additional 60 +/- acres available. Call list agent for further details and pricing.
This property is off market, which means it's not currently listed for sale or rent on Zillow. This may be different from what's available on other websites or public sources.
