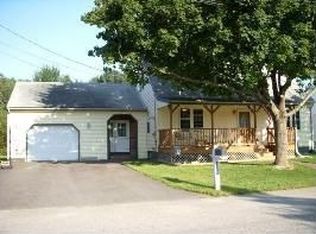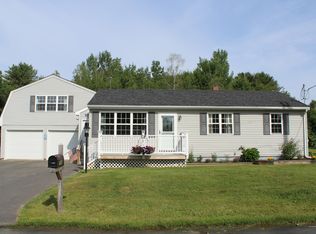Three Bedroom, Two Bath Lovely Ranch sitting on a .73 acre lot close to town. Many updates throughout including new laminate flooring and fresh paint. Two Car, detached garage and large driveway provides ample parking. This home offers one floor living and so much more.
This property is off market, which means it's not currently listed for sale or rent on Zillow. This may be different from what's available on other websites or public sources.


