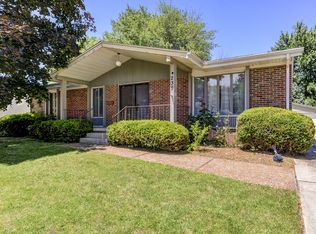Sold for $185,000
$185,000
243 Nottingham Rd, Springfield, IL 62704
3beds
1,381sqft
Single Family Residence, Residential
Built in 1971
10,500 Square Feet Lot
$219,900 Zestimate®
$134/sqft
$1,754 Estimated rent
Home value
$219,900
$209,000 - $231,000
$1,754/mo
Zestimate® history
Loading...
Owner options
Explore your selling options
What's special
This practical ranch home sits in a desirable west Springfield neighborhood and it's absolutely move in ready! Sherwood subdivision is perfectly located within walking distance to White Oaks Mall, Sandburg Elementary & lots of lovely parks & biking paths. This fantastic home presents darling brickfront curb appeal & lovely landscapes upon arrival. Inside, you'll find a spacious layout adorned in fresh cosmetic upgrades like all new carpet & fresh neutral paint. Natural light & large windows await in the living room that leads to a mostly open concept in a dining room & kitchen where you'll enjoy ample cabinetry plus newer dishwasher & countertops. The main floor offers three generous bedrooms each with all new carpet & including a master suite with full, private bathroom. Meticulous care through the years is evident as you explore all the space & charm this home has to offer. Downstairs the partial basement has loads of finished features like vinyl floors & even a bonus room in addition to laundry room, rec & storage space galore. Mechanically sound HVAC is new within the last 10 years, plus newer gutter guards, garage door opener & sump pump. The adorable backyard, firepit & patio will be a huge hit in any season & the meticulous maintenance upheld by the previous & only owner is like a cherry on top in this exquisite Sherwood home. It's a must see for the location & superb shape it's in!
Zillow last checked: 8 hours ago
Listing updated: January 01, 2024 at 12:01pm
Listed by:
Kyle T Killebrew Mobl:217-741-4040,
The Real Estate Group, Inc.
Bought with:
Kathy E Badger, 475128998
The Real Estate Group, Inc.
Source: RMLS Alliance,MLS#: CA1025962 Originating MLS: Capital Area Association of Realtors
Originating MLS: Capital Area Association of Realtors

Facts & features
Interior
Bedrooms & bathrooms
- Bedrooms: 3
- Bathrooms: 2
- Full bathrooms: 2
Bedroom 1
- Level: Main
- Dimensions: 12ft 0in x 14ft 3in
Bedroom 2
- Level: Main
- Dimensions: 10ft 4in x 12ft 9in
Bedroom 3
- Level: Main
- Dimensions: 10ft 4in x 11ft 1in
Other
- Level: Main
- Dimensions: 13ft 1in x 10ft 11in
Additional room
- Description: Bonus Room
- Level: Basement
- Dimensions: 13ft 4in x 14ft 7in
Kitchen
- Level: Main
- Dimensions: 9ft 1in x 10ft 5in
Laundry
- Level: Basement
- Dimensions: 13ft 9in x 25ft 1in
Living room
- Level: Main
- Dimensions: 14ft 3in x 19ft 9in
Main level
- Area: 1381
Recreation room
- Level: Basement
- Dimensions: 27ft 5in x 22ft 3in
Heating
- Forced Air
Cooling
- Central Air
Appliances
- Included: Dishwasher, Dryer, Range, Refrigerator, Washer
Features
- Basement: Partial,Partially Finished
Interior area
- Total structure area: 1,381
- Total interior livable area: 1,381 sqft
Property
Parking
- Total spaces: 2
- Parking features: Attached, Paved
- Attached garage spaces: 2
Features
- Patio & porch: Patio
Lot
- Size: 10,500 sqft
- Dimensions: 150 x 70
- Features: Level
Details
- Parcel number: 2207.0326001
Construction
Type & style
- Home type: SingleFamily
- Architectural style: Ranch
- Property subtype: Single Family Residence, Residential
Materials
- Brick, Vinyl Siding
- Foundation: Concrete Perimeter
- Roof: Shingle
Condition
- New construction: No
- Year built: 1971
Utilities & green energy
- Sewer: Public Sewer
- Water: Public
- Utilities for property: Cable Available
Community & neighborhood
Location
- Region: Springfield
- Subdivision: Sherwood
Other
Other facts
- Road surface type: Paved
Price history
| Date | Event | Price |
|---|---|---|
| 12/28/2023 | Sold | $185,000+2.8%$134/sqft |
Source: | ||
| 11/13/2023 | Pending sale | $179,900$130/sqft |
Source: | ||
| 11/12/2023 | Listed for sale | $179,900+0.5%$130/sqft |
Source: | ||
| 11/6/2023 | Listing removed | -- |
Source: Owner Report a problem | ||
| 11/3/2023 | Listed for sale | $179,000$130/sqft |
Source: Owner Report a problem | ||
Public tax history
| Year | Property taxes | Tax assessment |
|---|---|---|
| 2024 | $4,402 +176.1% | $58,409 +10.6% |
| 2023 | $1,595 -1.3% | $52,791 +6.2% |
| 2022 | $1,616 -0.4% | $49,694 +3.9% |
Find assessor info on the county website
Neighborhood: 62704
Nearby schools
GreatSchools rating
- 8/10Sandburg Elementary SchoolGrades: K-5Distance: 0.5 mi
- 3/10Benjamin Franklin Middle SchoolGrades: 6-8Distance: 1.7 mi
- 2/10Springfield Southeast High SchoolGrades: 9-12Distance: 4.4 mi
Get pre-qualified for a loan
At Zillow Home Loans, we can pre-qualify you in as little as 5 minutes with no impact to your credit score.An equal housing lender. NMLS #10287.
