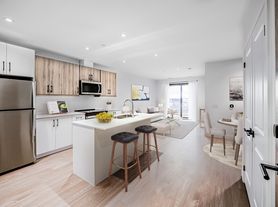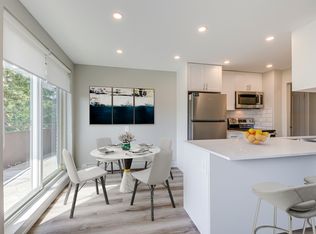Enjoy stylish and practical living in this spacious and modern home. This condo has an open floor plan that brings together the living, dining, and kitchen areas into one smooth, welcoming space. The kitchen is equipped with stainless steel appliances, quartz countertops, and is enhanced with plenty of natural light. This unit, which is better than new has been recently painted with upgraded lighting and beautiful window coverings. The comfort extends to the personal spaces, with a large walk-through closet offering extensive storage and convenience. Off the living room, you can access your private balcony overlooking the well-maintained courtyard, ideal for quiet relaxation outdoors. The inclusion of a deeded underground parking space is a notable upgrade you will truly appreciate. Blackstone was designed to cater to all needs, with controlled entry, accessible features like elevators and ramps, and top-notch amenities. You will love to entertain on the terrace with a hot tub, stainless steel barbeques, a gas fire pit, loungers and dinettes. There is a fantastic co-work space, a contemporary party room, a fitness center, a dog washing station, bike storage, and visitor parking. Beyond the unit itself, Blackstone Condos offers a lifestyle of convenience and luxury. The building is home to several trendy commercial shops and restaurants, providing residents with ultimate convenience. The strategic location ensures quick access to the highway, the LRT, and a wide range of services and amenities. This property will be a breath of fresh air every time you come home!
IDX information is provided exclusively for consumers' personal, non-commercial use, that it may not be used for any purpose other than to identify prospective properties consumers may be interested in purchasing, and that data is deemed reliable but is not guaranteed accurate by the MLS .
Apartment for rent
C$1,950/mo
243 Northfield Dr E #204, Waterloo, ON N2K 0H2
1beds
Price may not include required fees and charges.
Apartment
Available now
-- Pets
Air conditioner, central air
In-suite laundry laundry
1 Parking space parking
Natural gas, forced air
What's special
Open floor planStainless steel appliancesQuartz countertopsPlenty of natural lightUpgraded lightingBeautiful window coveringsPersonal spaces
- 19 days |
- -- |
- -- |
Travel times
Looking to buy when your lease ends?
With a 6% savings match, a first-time homebuyer savings account is designed to help you reach your down payment goals faster.
Offer exclusive to Foyer+; Terms apply. Details on landing page.
Facts & features
Interior
Bedrooms & bathrooms
- Bedrooms: 1
- Bathrooms: 1
- Full bathrooms: 1
Heating
- Natural Gas, Forced Air
Cooling
- Air Conditioner, Central Air
Appliances
- Laundry: In-Suite Laundry
Features
- Elevator, Primary Bedroom - Main Floor
Property
Parking
- Total spaces: 1
- Parking features: Assigned
- Details: Contact manager
Features
- Stories: 1
- Exterior features: Assigned, Balcony, Barbecue, Bicycle storage, Building Maintenance included in rent, Common Elements included in rent, Community BBQ, Elevator, Exercise Room, Exterior Maintenance included in rent, Garbage included in rent, Greenbelt/Conservation, Grounds Maintenance included in rent, Heating included in rent, Heating system: Forced Air, Heating: Gas, In-Suite Laundry, Ind. Water Softener, Lot Features: Greenbelt/Conservation, Park, Place Of Worship, School, Open Balcony, Park, Parking included in rent, Party Room/Meeting Room, Place Of Worship, Primary Bedroom - Main Floor, Private Garbage Removal included in rent, Recreation Facility included in rent, Roof Type: Flat, School, Snow Removal included in rent, Visitor Parking, WSCC
Details
- Parcel number: 237100544
Construction
Type & style
- Home type: Apartment
- Property subtype: Apartment
Utilities & green energy
- Utilities for property: Garbage
Community & HOA
Location
- Region: Waterloo
Financial & listing details
- Lease term: Contact For Details
Price history
Price history is unavailable.

