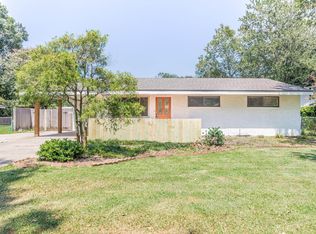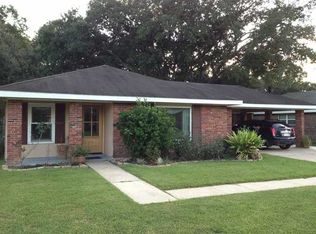Upon entering, the open living room hosts a brick fireplace and a wet bar. Its warm kitchen has tile floors, custom wood cabinets and is just adjacent to its large dining area which comes with hardwood floors and a bay window letting in plenty of natural light. Upstairs, the master suite offers a large walk-in closet, dual vanities, and a shower tub.Next to master is another bedroom and full bathroom. There are 3 additional bedrooms downstairs and 1.5 more bathrooms. Out back there is a covered patio with a porch swing, perfect for entertaining guests. The patio overlooks the backyard which includes a 26x16 outdoor kitchen/workshop with its own electricity and plumbing. There is a wooden barn that is perfect for all outside equipment. Call to schedule your private showing today!
This property is off market, which means it's not currently listed for sale or rent on Zillow. This may be different from what's available on other websites or public sources.

