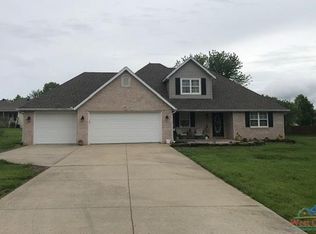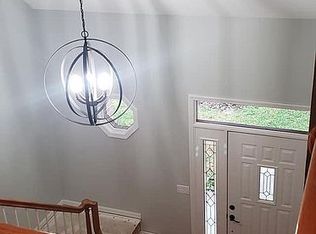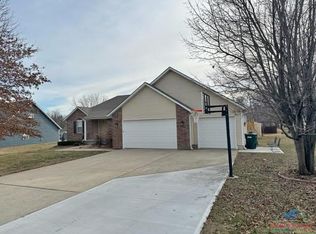Sold
Price Unknown
243 NW 40th Rd, Clinton, MO 64735
3beds
2,561sqft
Single Family Residence
Built in 1995
0.37 Acres Lot
$358,100 Zestimate®
$--/sqft
$1,796 Estimated rent
Home value
$358,100
Estimated sales range
Not available
$1,796/mo
Zestimate® history
Loading...
Owner options
Explore your selling options
What's special
Welcome to your cozy retreat in the desirable Rural Westpoint Subdivision! This lovely property features: - Bedrooms: 3 spacious bedrooms, including a large master bedroom suite for ultimate comfort and privacy - Bathrooms: 2.5 well-appointed bathrooms - Lot Size: Generous 100’ x 159’ lot, providing ample outdoor space - Garage: Convenient 2-car garage to keep your vehicles secure - Outdoor Living: Enjoy relaxing or entertaining on the large deck with patio, surrounded by nature - Driveway: Paved circle drive with asphalt road frontage for easy access - Yard: Partially fenced yard, perfect for kids or pets, with large mature trees adding beauty and shade This home has an updated look, blending modern finishes with cozy charm. Its prime location means you're just minutes away from town and essential amenities, making it ideal for both tranquility and convenience. Don’t miss your chance to own this cozy gem! Call today to schedule a viewing and experience all this home has to offer!
Zillow last checked: 8 hours ago
Listing updated: June 25, 2025 at 02:12pm
Listed by:
Casey L Strouse 660-525-2375,
EXP Realty LLC 913-451-6767,
Andrea Strouse 660-924-7727,
EXP Realty LLC
Bought with:
Kathy A Harrison, 2002006389
Bayou Realty LLC
Source: WCAR MO,MLS#: 100029
Facts & features
Interior
Bedrooms & bathrooms
- Bedrooms: 3
- Bathrooms: 3
- Full bathrooms: 2
- 1/2 bathrooms: 1
Primary bedroom
- Level: Main
Bedroom 2
- Level: Main
Bedroom 3
- Level: Main
Dining room
- Level: Main
Family room
- Level: Main
Kitchen
- Level: Main
Living room
- Level: Main
Heating
- Electric, Heat Pump
Cooling
- Central Air, Electric
Appliances
- Included: Dishwasher, Disposal, Electric Water Heater
- Laundry: Main Level
Features
- Flooring: Carpet, Vinyl
- Windows: Combination, Drapes/Curtains/Rods: None
- Basement: Full,Partially Finished
- Has fireplace: No
Interior area
- Total structure area: 1,728
- Total interior livable area: 2,561 sqft
- Finished area above ground: 1,728
Property
Parking
- Total spaces: 2
- Parking features: Attached
- Attached garage spaces: 2
Accessibility
- Accessibility features: Railings
Features
- Patio & porch: Deck
- Fencing: Partial
Lot
- Size: 0.36 Acres
- Dimensions: 100' x 159'
Details
- Parcel number: 182004004003008000
Construction
Type & style
- Home type: SingleFamily
- Architectural style: Ranch
- Property subtype: Single Family Residence
Materials
- Brick, Wood Siding
- Roof: Composition
Condition
- New construction: No
- Year built: 1995
Utilities & green energy
- Electric: Supplier: Evergy, 220 Volts in Laundry, 220 Volts
- Sewer: Sewage Treatment Plant
- Water: Rural Water
Green energy
- Energy efficient items: HVAC, Ceiling Fans
Community & neighborhood
Location
- Region: Clinton
- Subdivision: West Point Subdivision (Henry Co
HOA & financial
HOA
- Has HOA: Yes
- HOA fee: $150 annually
Other
Other facts
- Road surface type: Asphalt
Price history
| Date | Event | Price |
|---|---|---|
| 6/25/2025 | Sold | -- |
Source: | ||
| 5/15/2025 | Pending sale | $375,000$146/sqft |
Source: | ||
| 4/22/2025 | Listed for sale | $375,000$146/sqft |
Source: | ||
Public tax history
| Year | Property taxes | Tax assessment |
|---|---|---|
| 2024 | $1,724 -0.2% | $39,660 |
| 2023 | $1,728 +12.1% | $39,660 +13.9% |
| 2022 | $1,541 +2.4% | $34,830 |
Find assessor info on the county website
Neighborhood: 64735
Nearby schools
GreatSchools rating
- 4/10Clinton Intermediate SchoolGrades: 3-5Distance: 2.1 mi
- 5/10Clinton Middle SchoolGrades: 6-8Distance: 1.9 mi
- 5/10Clinton Sr. High SchoolGrades: 9-12Distance: 1.9 mi
Schools provided by the listing agent
- District: Clinton High School
Source: WCAR MO. This data may not be complete. We recommend contacting the local school district to confirm school assignments for this home.
Sell for more on Zillow
Get a Zillow Showcase℠ listing at no additional cost and you could sell for .
$358,100
2% more+$7,162
With Zillow Showcase(estimated)$365,262


