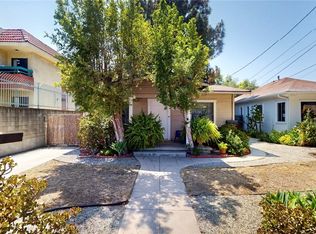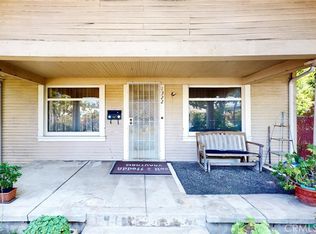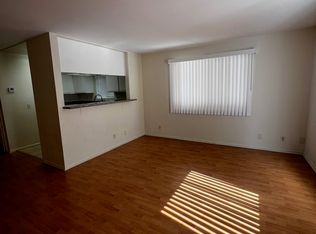Sold for $930,000
Listing Provided by:
Vartan Markarian DRE #01059771 MarkarianRealty@gmail.com,
Markarian Realty
Bought with: Markarian Realty
$930,000
243 N Verdugo Rd, Glendale, CA 91206
2beds
1,102sqft
Single Family Residence
Built in 1923
4,293 Square Feet Lot
$929,800 Zestimate®
$844/sqft
$3,334 Estimated rent
Home value
$929,800
$846,000 - $1.02M
$3,334/mo
Zestimate® history
Loading...
Owner options
Explore your selling options
What's special
Location, Location, Location! Nestled in the heart of Glendale's highly desirable 91206 neighborhood, this prime area. Updated corner home is commercially zoned with 2 bedrooms, 1 bath, and a private backyard. . The inviting living area features elegant laminate floors. The formal dining room is amazing with granite countertops and recessed lighting accents the beautiful kitchen. The backyard is spacious and private. It’s the perfect place to entertain guests and create unforgettable memories or unwind in your own secluded outdoor space. This home is full of bright light and includes a potential garage and/or backyard ADU development opportunity, with the potential to buy 1 or 2 contiguous properties next door, currently listed for sale, with the potential to develop up to 16 residential rental units or condos that are each approximately 1,000 square feet. Centrally located near schools, supermarkets, restaurants, and just minutes from all the vibrant restaurants and coffee shops in Silver Lake, Atwater Village downtown Glendale, Burbank, and the Rose Parade route. This treasured home reflects true pride of ownership. Homes in this area sell very quickly, are priced right, and will not last long in this hot market!
Zillow last checked: 8 hours ago
Listing updated: February 02, 2026 at 09:53pm
Listing Provided by:
Vartan Markarian DRE #01059771 MarkarianRealty@gmail.com,
Markarian Realty
Bought with:
Vahe Saginian, DRE #01835676
Markarian Realty
Source: CRMLS,MLS#: GD25216512 Originating MLS: California Regional MLS
Originating MLS: California Regional MLS
Facts & features
Interior
Bedrooms & bathrooms
- Bedrooms: 2
- Bathrooms: 1
- Full bathrooms: 1
- Main level bathrooms: 1
- Main level bedrooms: 2
Bedroom
- Features: All Bedrooms Down
Heating
- See Remarks
Cooling
- See Remarks
Appliances
- Laundry: Washer Hookup
Features
- All Bedrooms Down
- Has fireplace: Yes
- Fireplace features: Living Room
- Common walls with other units/homes: No Common Walls
Interior area
- Total interior livable area: 1,102 sqft
Property
Parking
- Total spaces: 1
- Parking features: Garage - Attached
- Attached garage spaces: 1
Features
- Levels: One
- Stories: 1
- Entry location: 1
- Pool features: None
- Has view: Yes
- View description: None
Lot
- Size: 4,293 sqft
- Features: 0-1 Unit/Acre
Details
- Parcel number: 5645003046
- Zoning: GLC3*
- Special conditions: Standard
Construction
Type & style
- Home type: SingleFamily
- Property subtype: Single Family Residence
Condition
- New construction: No
- Year built: 1923
Utilities & green energy
- Sewer: Public Sewer
- Water: Public
Community & neighborhood
Community
- Community features: Curbs
Location
- Region: Glendale
Other
Other facts
- Listing terms: Cash,Cash to New Loan
Price history
| Date | Event | Price |
|---|---|---|
| 2/2/2026 | Sold | $930,000+0.5%$844/sqft |
Source: | ||
| 9/17/2025 | Contingent | $925,000$839/sqft |
Source: | ||
| 9/13/2025 | Listed for sale | $925,000-22.9%$839/sqft |
Source: | ||
| 7/1/2025 | Listing removed | $1,199,999$1,089/sqft |
Source: | ||
| 6/23/2025 | Listed for sale | $1,199,999$1,089/sqft |
Source: | ||
Public tax history
| Year | Property taxes | Tax assessment |
|---|---|---|
| 2025 | $5,629 +2.1% | $501,979 +2% |
| 2024 | $5,511 +2.3% | $492,137 +2% |
| 2023 | $5,387 +1.8% | $482,488 +2% |
Find assessor info on the county website
Neighborhood: Citrus Grove
Nearby schools
GreatSchools rating
- 3/10John Marshall Elementary SchoolGrades: K-5Distance: 0.3 mi
- 8/10Woodrow Wilson Middle SchoolGrades: 6-8Distance: 0.4 mi
- 6/10Glendale High SchoolGrades: 9-12Distance: 0.4 mi
Get a cash offer in 3 minutes
Find out how much your home could sell for in as little as 3 minutes with a no-obligation cash offer.
Estimated market value$929,800
Get a cash offer in 3 minutes
Find out how much your home could sell for in as little as 3 minutes with a no-obligation cash offer.
Estimated market value
$929,800


