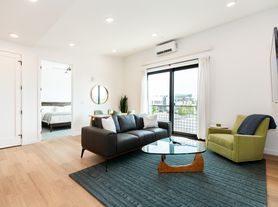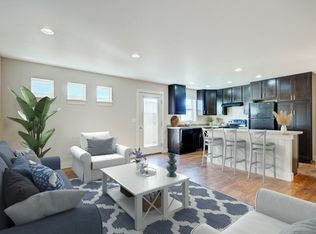HALF OFF FIRST MONTHS RENT!
Check out your new home!! Available now.
This single level 3 bed 2 bath townhouse is located near shopping, dining, and the Ridge fitness center!
Through the door you will see the master bedroom to the right. The master features a spacious walk in closet and unique attached full bath with a large tub/shower.
Down the hall you will find the laundry room to the left with washer and dryer included. The kitchen and living room is a large open space with a double sided fireplace that will also heat you while on the private patio.
The other two bedrooms as well as a second full bath are past the living room.
A detached two car garage is located in the alley behind the unit.
Tenants are responsible for gas/electric/garbage.
Water/sewer/lawn care/snow removal are taken care of.
Up to two dogs allowed. $50/month/pet, $500 pet deposit per pet.
No Aggressive breeds allowed.
No Cats
Initial lease will go through May of 2025 and will renew annually from there.
No Smoking
Renters insurance required
This property is proudly offered by Platinum Property Management.
Contact us to schedule a showing. M-F 8-4
Applications can be found on Platinum Property Management's website.
Apartment for rent
Special offer
$2,400/mo
243 N Ferguson Ave APT 1, Bozeman, MT 59718
3beds
1,400sqft
Price may not include required fees and charges.
Apartment
Available now
Dogs OK
-- A/C
In unit laundry
Detached parking
Forced air, fireplace
What's special
Double sided fireplaceDetached two car garagePrivate patioSpacious walk in closetLaundry roomMaster bedroom
- 2 days |
- -- |
- -- |
Travel times
Facts & features
Interior
Bedrooms & bathrooms
- Bedrooms: 3
- Bathrooms: 2
- Full bathrooms: 2
Heating
- Forced Air, Fireplace
Appliances
- Included: Dishwasher, Dryer, Freezer, Microwave, Oven, Refrigerator, Washer
- Laundry: In Unit
Features
- Walk In Closet
- Flooring: Carpet, Hardwood
- Has fireplace: Yes
Interior area
- Total interior livable area: 1,400 sqft
Property
Parking
- Parking features: Detached
- Details: Contact manager
Features
- Patio & porch: Patio
- Exterior features: Electricity not included in rent, Garbage not included in rent, Gas not included in rent, Heating system: Forced Air, Walk In Closet
Details
- Parcel number: 06079810209217004
Construction
Type & style
- Home type: Apartment
- Property subtype: Apartment
Building
Management
- Pets allowed: Yes
Community & HOA
Location
- Region: Bozeman
Financial & listing details
- Lease term: 1 Year
Price history
| Date | Event | Price |
|---|---|---|
| 10/8/2025 | Price change | $2,400-7.7%$2/sqft |
Source: Zillow Rentals | ||
| 9/3/2025 | Price change | $2,600-3.7%$2/sqft |
Source: Zillow Rentals | ||
| 8/7/2025 | Listed for rent | $2,700-6.9%$2/sqft |
Source: Zillow Rentals | ||
| 7/17/2025 | Sold | -- |
Source: Big Sky Country MLS #402443 | ||
| 6/13/2025 | Contingent | $495,000$354/sqft |
Source: Big Sky Country MLS #402443 | ||
Neighborhood: 59718
- Special offer! HALF OFF THE FIRST MONTHS RENT!

