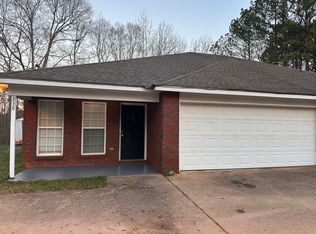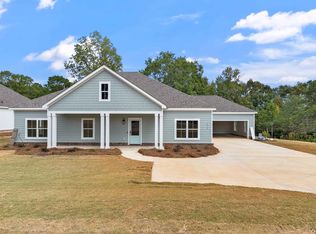Charming updated home in the heart of Hamilton! This lovely home features hardwood floors, fireplaces, an open concept... without spoiling the charm! 3 bedrooms, 2 bathrooms with a separate shower & tub in the master bath plus a walk in master closet. Enjoy a movie, the stunning sunset views or just kids playing in the fenced yard from your covered back patio or while sitting around the large fire pit! Large separate Man Cave, She Shed, Home school room, Crafting room, Separate Office or Shop plus a shed! Walk to shopping, activities and square events. Close to fantastic Harris County schools! Minutes from Pine Mountain, Callaway Gardens, Roosevelt State Park and the new walking trail! Front and Back covered porches! Call today for your private showing!
This property is off market, which means it's not currently listed for sale or rent on Zillow. This may be different from what's available on other websites or public sources.


