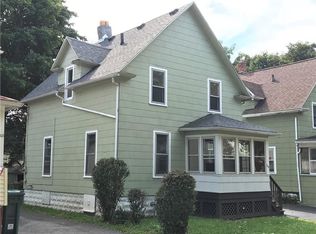Closed
$95,000
243 Mohawk St, Rochester, NY 14621
4beds
1,114sqft
Single Family Residence
Built in 1940
4,116.42 Square Feet Lot
$121,600 Zestimate®
$85/sqft
$1,875 Estimated rent
Home value
$121,600
$108,000 - $135,000
$1,875/mo
Zestimate® history
Loading...
Owner options
Explore your selling options
What's special
Welcome to this stunning classic city home-perfectly situated in the heart of Rochester w. easy access to all the city has to offer. Solid flooring throughout the house, including beautiful hardwoods adds the classic charm & durability of this home. Central Air! The Eat-in kitchen is perfect for everyday occasions and has a rear access door. Formal dining room provides the ideal space for more intimate meals or hosting a crowd. The current owner uses this area as flex space for a home office. There is a bathroom on the 1st fl. The rare offering of 4 bedrms, including full bath on the 2nd floor, provides ample space. Freshly sealed basement walls ensure a dry & bright lower level where laundry is located. Backyard features a well-maintained shed, providing additional storage for all your outdoor tools. Whether you’re an avid gardener or simply enjoy spending time outdoors, this backyard will exceed your expectations. This property is ideal for those seeking a well-maintained city home with plenty of space and a convenient location. Don’t miss the opportunity to make this gem your own. Showings begin Friday, June 16 at 12NN- delayed negotiations Monday June 19 at 6PM.
Zillow last checked: 8 hours ago
Listing updated: August 07, 2023 at 11:44am
Listed by:
Lynn Walsh Dates 585-750-6024,
Keller Williams Realty Greater Rochester
Bought with:
Lindsay O'Brien-Couchman, 10401359871
Howard Hanna
Source: NYSAMLSs,MLS#: R1476679 Originating MLS: Rochester
Originating MLS: Rochester
Facts & features
Interior
Bedrooms & bathrooms
- Bedrooms: 4
- Bathrooms: 2
- Full bathrooms: 1
- 1/2 bathrooms: 1
- Main level bathrooms: 1
Heating
- Gas, Forced Air
Cooling
- Central Air
Appliances
- Included: Gas Oven, Gas Range, Gas Water Heater, Microwave, Refrigerator
- Laundry: In Basement
Features
- Den, Separate/Formal Dining Room, Eat-in Kitchen, Separate/Formal Living Room, Natural Woodwork
- Flooring: Carpet, Hardwood, Resilient, Varies, Vinyl
- Basement: Full
- Has fireplace: No
Interior area
- Total structure area: 1,114
- Total interior livable area: 1,114 sqft
Property
Parking
- Total spaces: 1
- Parking features: Detached, Garage
- Garage spaces: 1
Features
- Patio & porch: Deck, Open, Porch
- Exterior features: Blacktop Driveway, Deck, Fence
- Fencing: Partial
Lot
- Size: 4,116 sqft
- Dimensions: 38 x 108
- Features: Near Public Transit, Rectangular, Rectangular Lot, Residential Lot
Details
- Additional structures: Shed(s), Storage
- Parcel number: 26140009174000020420000000
- Special conditions: Standard
Construction
Type & style
- Home type: SingleFamily
- Architectural style: Colonial,Historic/Antique,Two Story
- Property subtype: Single Family Residence
Materials
- Vinyl Siding
- Foundation: Block
- Roof: Asphalt
Condition
- Resale
- Year built: 1940
Utilities & green energy
- Electric: Circuit Breakers
- Sewer: Connected
- Water: Connected, Public
- Utilities for property: Sewer Connected, Water Connected
Community & neighborhood
Location
- Region: Rochester
- Subdivision: R C Arnolds
Other
Other facts
- Listing terms: Cash,Conventional,FHA,VA Loan
Price history
| Date | Event | Price |
|---|---|---|
| 7/27/2023 | Sold | $95,000+5.6%$85/sqft |
Source: | ||
| 6/20/2023 | Pending sale | $90,000$81/sqft |
Source: | ||
| 6/16/2023 | Listed for sale | $90,000+181.3%$81/sqft |
Source: | ||
| 1/15/2008 | Sold | $32,000$29/sqft |
Source: Public Record Report a problem | ||
Public tax history
| Year | Property taxes | Tax assessment |
|---|---|---|
| 2024 | -- | $64,500 +51.4% |
| 2023 | -- | $42,600 |
| 2022 | -- | $42,600 |
Find assessor info on the county website
Neighborhood: 14621
Nearby schools
GreatSchools rating
- 2/10School 22 Lincoln SchoolGrades: PK-6Distance: 1.1 mi
- 2/10Northwest College Preparatory High SchoolGrades: 7-9Distance: 1.4 mi
- 2/10School 58 World Of Inquiry SchoolGrades: PK-12Distance: 1.7 mi
Schools provided by the listing agent
- District: Rochester
Source: NYSAMLSs. This data may not be complete. We recommend contacting the local school district to confirm school assignments for this home.
