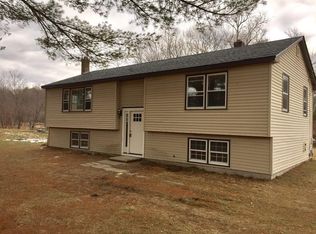NOTHING SHORT OF SPECTACULAR-This custom contemporary home offers a unique mix of character and charm! OPEN CONCEPT 1st floor features a well designed kitchen with sparkling granite countertops, self close wood cabinets, pantry and stainless steel appliances that opens to dining area; Living room with soaring floor to ceiling windows, hearth with new Harmon Allure50 pellet stove and built in bookcases; Tasteful brick flooring, exposed post & beams, and natural woodwork throughout; additional first floor living space can be found in the family room and office(or 4th bedroom you choose!); 2nd floor foyer has walk up loft; SPACIOUS master bedroom with hardwood, walk in closet and cathedral ceiling; Full bath with classic clawfoot tub; Newer efficient Therma Flow heating and hot water; Central Air; Whole house generator hook-up EXTRAORDINARY OUTDOORS-3.69 Private acres, Wrap around rear deck that overlooks partially fenced yard, 2 car oversized garage and storage shed. WELCOME HOME!
This property is off market, which means it's not currently listed for sale or rent on Zillow. This may be different from what's available on other websites or public sources.

