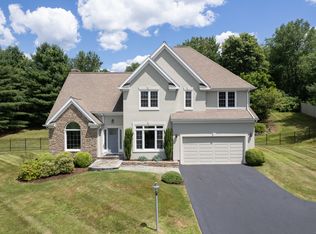This gorgeous Mica Hills farmhouse Colonial beckons as a family home with room for entertaining. Celebrate beautiful sunsets from the wonderful deck overlooking the 1+ acre lot. Open & bright, the main living area includes Living room with granite stone Fireplace, FR, 1st floor laundry & Dining open to the huge kitchen. Recently remodeled, it offers a large peninsula, granite counter tops (Azul Aran!), stone back splash, farm sink, convection ovens, wine cooler & oak floors. Take in the view from your built-in bay window seat. Three Bedrooms include a master suite with twin walk-in closets and bath with double sinks & soaking tub, AND unfinished space, perfect as exercise room or office. The media room in the finished LL features a complete home theater system with surround sound (equipment is yours) & pellet stove. More to love: wrap-around porch, tile/stone/hardwood floors, central air, large deck made of Brazilian walnut, hardwood built-ins, 2-car garage & 2.5 baths. . Call Debbie Huscher, 860-918-4580. Neighborhood Description Regional School District 13 encompasses 6 separate schools that together celebrate a school community culture based on its Core Ethical Values: respect, responsibility, honesty, kindness and courage. For grades K-8, RSD 13 offers 2 wonderful program options. The Contemporary Program is a comprehensive educational program that addresses the needs of the “whole child” emphasizing the following areas in every classroom: cognitive, language, social/emotional, and motor skills in a single grade per classroom setting. The Integrated Day Program is a child-centered, project-based, arts-integrated, developmental program with multiage classrooms from grades one through four, fostering the individual learning styles of each student. This structure also fosters peer mentoring and cooperative learning opportunities. John Lyman School (K-4) is also a HOT (Higher Order Thinking) School, focused on strong arts, arts integration, and democratic process.
This property is off market, which means it's not currently listed for sale or rent on Zillow. This may be different from what's available on other websites or public sources.
