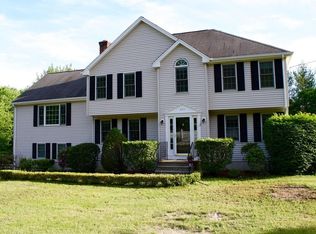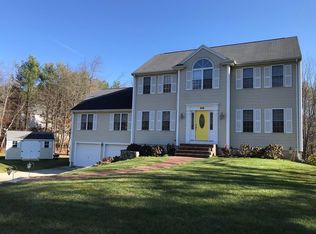Awesome custom ranch in lovely town of Upton. New roof installed March 2020. Open floor plan with cathedral ceilings anchored by a brick fireplace with wood burning insert. Hardwoods through-out. Kitchen has new granite counters with breakfast bar and stunning glass tiled back-splash. New range, dishwasher, & sink/faucet. All rooms and bathrooms freshly painted. New ceiling fans. Master bedroom with master bath & huge walk-in closet. Two nice sized bedrooms for the kids. Off the dining area is a three season enclosed porch that lets in wonderful natural light and leads to an expansive deck. Set back from street the 2.7 acre lot offers beauty, serenity, and privacy. Two large sheds give ample storage for tools and equipment. Enjoy summer afternoons relaxing on the front porch. Basement is finished into a family room with pellet stove and 3rd full bathroom. New well pump & water tank. Home is wired for a generator. Generator panel keeps all the essentials running when the power goes out.
This property is off market, which means it's not currently listed for sale or rent on Zillow. This may be different from what's available on other websites or public sources.

