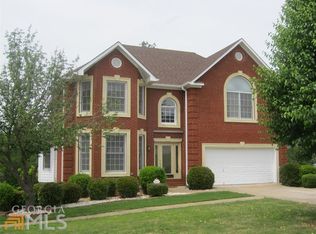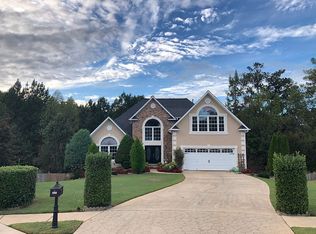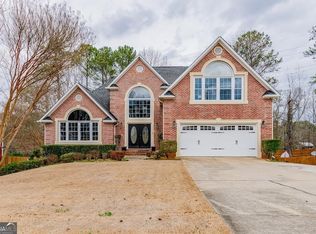Check out the 3D TOUR! This elegant home on a large cul-de-sac has just been updated and offers 4br/2.5 baths with an unfinished basement just waiting for your inspired ideas and artistic vision. Luxurious master on the main has a soaring ceiling, 2 walk-in closets, french doors that open to the rear deck. Master bath features double vanities and jetted tub/sep shower. Formal dining with hardwood floors. The sleek kitchen offers gorgeous cabinetry, granite counters, porcelain tile floors, pantry, and built-in desk. The eat-in breakfast area offers a lot of natural lighting. Foyer. Sunroom. The backyard is perfect for pets. Gorgeous landscaping front and back. You get a feeling of coming home as you enter the front door. Come in and take a look.
This property is off market, which means it's not currently listed for sale or rent on Zillow. This may be different from what's available on other websites or public sources.


