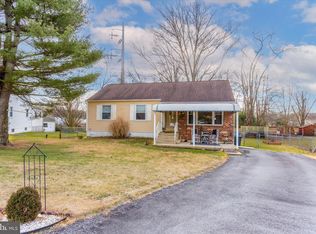Beautiful ranch home with welcoming front porch.... living room, 3 nicely sized bedrooms, full bath, eat-in kitchen. Carpet throughout (original hardwood floor under carpet). Bonus room off of kitchen, could be used as a dining room or extra living space. Full basement with laundry facilities, half bath and partial kitchen with bar. Possibilities are endless to create a great living space. Large yard with shed and privacy. This home has been lovingly care for and beautifully maintained with pride of ownership for two generations. Close to 322 and 95.
This property is off market, which means it's not currently listed for sale or rent on Zillow. This may be different from what's available on other websites or public sources.

