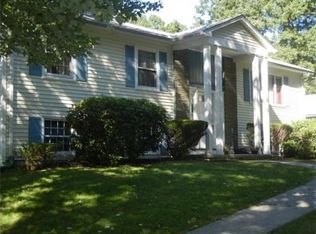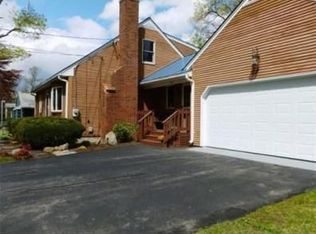Sold for $465,000 on 08/15/24
$465,000
243 Manchonis Road Ext, Wilbraham, MA 01095
3beds
2,149sqft
Single Family Residence
Built in 1958
0.55 Acres Lot
$489,800 Zestimate®
$216/sqft
$2,689 Estimated rent
Home value
$489,800
$436,000 - $549,000
$2,689/mo
Zestimate® history
Loading...
Owner options
Explore your selling options
What's special
This is truly the ranch you've been waiting for! Completely remodeled and move-in ready. Count all the extras! Brand-new stainless-steel appliances, quartz countertops, and gorgeous tile flooring welcome you to your spacious bright kitchen ready to entertain in style. Large living room with huge fireplace and hardwood flooring opens to scenic dining room perfect for serving your holiday guests. Three wonderful bedrooms all with large closets and hardwood flooring. Brand new family bath with beautiful tiled tub walls and flooring to be proud of. Convenient first floor lav has laundry area also. Basement has been newly remodeled with a large family room, fireplace and a new full bath to handle all the extras. Brand new vinyl siding, newer roof, two patios, new boiler, and two new mini splits will keep you cool all summer. All this and a gorgeous level half acre yard for family enjoyment. A rare find with town water and town sewer in a preferred neighborhood. Hurry!
Zillow last checked: 8 hours ago
Listing updated: August 15, 2024 at 11:48am
Listed by:
Roger Trombly 413-221-4600,
Coldwell Banker Realty - Western MA 413-567-8931
Bought with:
Andrea DeRose
NextHome Elite Realty
Source: MLS PIN,MLS#: 73269789
Facts & features
Interior
Bedrooms & bathrooms
- Bedrooms: 3
- Bathrooms: 3
- Full bathrooms: 2
- 1/2 bathrooms: 1
- Main level bathrooms: 2
- Main level bedrooms: 3
Primary bedroom
- Features: Ceiling Fan(s), Flooring - Hardwood, Window(s) - Picture, Lighting - Overhead, Closet - Double
- Level: Main,First
Bedroom 2
- Features: Ceiling Fan(s), Flooring - Hardwood, Window(s) - Bay/Bow/Box, Remodeled, Closet - Double
- Level: Main,First
Bedroom 3
- Features: Ceiling Fan(s), Flooring - Hardwood, Window(s) - Bay/Bow/Box
- Level: Main,First
Primary bathroom
- Features: No
Bathroom 1
- Features: Bathroom - Full, Bathroom - Tiled With Tub & Shower, Closet - Linen, Flooring - Stone/Ceramic Tile, Cabinets - Upgraded, Remodeled, Lighting - Pendant
- Level: Main,First
Bathroom 2
- Features: Bathroom - Half, Closet/Cabinets - Custom Built, Flooring - Stone/Ceramic Tile, Countertops - Upgraded, Dryer Hookup - Electric, Remodeled, Washer Hookup, Lighting - Overhead
- Level: Main,First
Bathroom 3
- Features: Bathroom - Full, Bathroom - With Tub & Shower, Flooring - Laminate, Countertops - Upgraded, Remodeled, Lighting - Overhead
- Level: Basement
Dining room
- Features: Flooring - Hardwood, Window(s) - Bay/Bow/Box, Exterior Access, Open Floorplan, Remodeled, Lighting - Pendant
- Level: Main,First
Family room
- Features: Bathroom - Full, Flooring - Vinyl, Recessed Lighting, Remodeled
- Level: Basement
Kitchen
- Features: Bathroom - Half, Ceiling Fan(s), Flooring - Stone/Ceramic Tile, Window(s) - Picture, Dining Area, Countertops - Stone/Granite/Solid, Remodeled, Stainless Steel Appliances, Lighting - Overhead
- Level: Main,First
Living room
- Features: Flooring - Hardwood, Window(s) - Picture, Cable Hookup, Exterior Access, Open Floorplan, Remodeled, Lighting - Overhead
- Level: Main,First
Heating
- Baseboard, Oil
Cooling
- Dual, Ductless, Whole House Fan
Appliances
- Laundry: Flooring - Stone/Ceramic Tile, Electric Dryer Hookup, Washer Hookup, Lighting - Overhead, First Floor
Features
- Lighting - Overhead, Center Hall, Central Vacuum, Internet Available - Broadband
- Flooring: Wood, Tile, Vinyl, Laminate, Hardwood, Flooring - Stone/Ceramic Tile
- Doors: Insulated Doors
- Windows: Insulated Windows, Screens
- Basement: Full,Partially Finished,Interior Entry,Sump Pump,Concrete
- Number of fireplaces: 2
- Fireplace features: Family Room, Living Room
Interior area
- Total structure area: 2,149
- Total interior livable area: 2,149 sqft
Property
Parking
- Total spaces: 6
- Parking features: Attached, Garage Door Opener, Paved Drive, Off Street, Paved
- Attached garage spaces: 2
- Uncovered spaces: 4
Accessibility
- Accessibility features: No
Features
- Patio & porch: Patio, Covered
- Exterior features: Patio, Covered Patio/Deck, Rain Gutters, Screens, Garden
- Fencing: Fenced/Enclosed
- Waterfront features: Lake/Pond, 1 to 2 Mile To Beach, Beach Ownership(Public)
- Frontage length: 100.00
Lot
- Size: 0.55 Acres
- Features: Cleared, Level
Details
- Parcel number: M:7050 B:243 L:3004,4297651
- Zoning: R15
Construction
Type & style
- Home type: SingleFamily
- Architectural style: Ranch
- Property subtype: Single Family Residence
Materials
- Frame
- Foundation: Concrete Perimeter
- Roof: Shingle
Condition
- Year built: 1958
Utilities & green energy
- Electric: Circuit Breakers, 100 Amp Service
- Sewer: Public Sewer
- Water: Public
- Utilities for property: for Electric Range, for Electric Oven, for Electric Dryer, Washer Hookup
Community & neighborhood
Community
- Community features: Shopping, Park, House of Worship, Public School
Location
- Region: Wilbraham
Other
Other facts
- Road surface type: Paved
Price history
| Date | Event | Price |
|---|---|---|
| 8/15/2024 | Sold | $465,000-1%$216/sqft |
Source: MLS PIN #73269789 | ||
| 7/26/2024 | Listed for sale | $469,900+103.4%$219/sqft |
Source: MLS PIN #73269789 | ||
| 11/17/2023 | Sold | $231,000-1.7%$107/sqft |
Source: Public Record | ||
| 2/6/2023 | Contingent | $235,000$109/sqft |
Source: MLS PIN #73027975 | ||
| 12/28/2022 | Listed for sale | $235,000$109/sqft |
Source: MLS PIN #73027975 | ||
Public tax history
| Year | Property taxes | Tax assessment |
|---|---|---|
| 2025 | $7,849 +45.6% | $439,000 +50.7% |
| 2024 | $5,389 -3.1% | $291,300 -2.1% |
| 2023 | $5,561 +3% | $297,400 +12.9% |
Find assessor info on the county website
Neighborhood: 01095
Nearby schools
GreatSchools rating
- 5/10Stony Hill SchoolGrades: 2-3Distance: 1.5 mi
- 5/10Wilbraham Middle SchoolGrades: 6-8Distance: 0.8 mi
- 8/10Minnechaug Regional High SchoolGrades: 9-12Distance: 2.5 mi

Get pre-qualified for a loan
At Zillow Home Loans, we can pre-qualify you in as little as 5 minutes with no impact to your credit score.An equal housing lender. NMLS #10287.
Sell for more on Zillow
Get a free Zillow Showcase℠ listing and you could sell for .
$489,800
2% more+ $9,796
With Zillow Showcase(estimated)
$499,596
