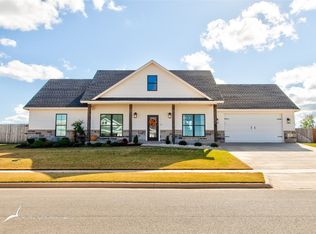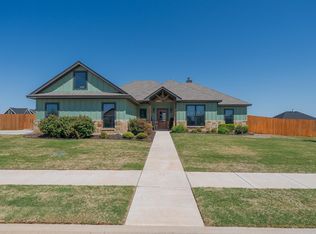Sold
Price Unknown
243 Long Ranger Rd, Abilene, TX 79602
4beds
2,860sqft
Single Family Residence
Built in 2023
0.5 Acres Lot
$483,000 Zestimate®
$--/sqft
$4,992 Estimated rent
Home value
$483,000
$444,000 - $522,000
$4,992/mo
Zestimate® history
Loading...
Owner options
Explore your selling options
What's special
This Legacy Homes new construction is impressive & luxurious. It has beautiful views of the hills & has 4 bedrooms, 3 & a half baths, & an office. The open floor plan with a large dining room, living, & kitchen makes it perfect for entertaining. The kitchen boasts an island, granite countertops, stainless steel appliances & walk in pantry. The living room has a wood burning fireplace, 10' ceilings, & big windows that let in plenty of light. The luxury ceramic tile adds to the appeal. The master suite features a barn door & laundry room access from the closet, 3 separate vanities, a linen closet, a tub & shower. Both the front & back covered porches offer an inviting outdoor space for relaxation. The garage has 3 garage doors, 1 big 1 on the front & 1 small 1 in back allowing you to drive through. The home comes with sprinklers, sod & a wood privacy fence. This new construction home offers a perfect blend of luxury & functionality.
Zillow last checked: 8 hours ago
Listing updated: June 19, 2025 at 06:27pm
Listed by:
Brandi Smith 0581442 325-721-8551,
RE/MAX Big Country 325-721-8551
Bought with:
Jennifer Snodgrass
KW SYNERGY*
Source: NTREIS,MLS#: 20289865
Facts & features
Interior
Bedrooms & bathrooms
- Bedrooms: 4
- Bathrooms: 4
- Full bathrooms: 3
- 1/2 bathrooms: 1
Primary bedroom
- Features: Dual Sinks, Double Vanity, Separate Shower, Walk-In Closet(s)
- Level: First
- Dimensions: 17 x 14
Bedroom
- Features: Walk-In Closet(s)
- Level: First
- Dimensions: 13 x 13
Bedroom
- Features: Walk-In Closet(s)
- Level: First
- Dimensions: 16 x 13
Bedroom
- Level: First
- Dimensions: 12 x 11
Kitchen
- Features: Granite Counters, Kitchen Island, Walk-In Pantry
- Level: First
- Dimensions: 17 x 13
Utility room
- Features: Utility Sink
- Level: First
- Dimensions: 16 x 6
Heating
- Electric
Cooling
- Electric
Appliances
- Included: Dishwasher, Electric Cooktop, Electric Oven, Disposal, Microwave
- Laundry: Washer Hookup, Electric Dryer Hookup
Features
- Granite Counters, High Speed Internet, Kitchen Island, Walk-In Closet(s)
- Flooring: Vinyl
- Has basement: No
- Number of fireplaces: 1
- Fireplace features: Wood Burning
Interior area
- Total interior livable area: 2,860 sqft
Property
Parking
- Total spaces: 2
- Parking features: Garage, Garage Door Opener, Oversized
- Attached garage spaces: 2
Features
- Levels: One
- Stories: 1
- Patio & porch: Covered
- Pool features: None
Lot
- Size: 0.50 Acres
- Features: Acreage, Agricultural, Few Trees
Details
- Parcel number: 1086119
Construction
Type & style
- Home type: SingleFamily
- Architectural style: Ranch,Detached
- Property subtype: Single Family Residence
Materials
- Brick
- Foundation: Slab
- Roof: Composition
Condition
- Year built: 2023
Utilities & green energy
- Sewer: Septic Tank
- Water: Public
- Utilities for property: Septic Available, Water Available
Community & neighborhood
Location
- Region: Abilene
- Subdivision: Hunters Landing Sec 5
HOA & financial
HOA
- Has HOA: Yes
- HOA fee: $500 annually
- Services included: Maintenance Grounds
- Association name: PMI - Dallas
- Association phone: 972-900-7083
Other
Other facts
- Listing terms: Cash,Conventional,FHA,VA Loan
Price history
| Date | Event | Price |
|---|---|---|
| 4/14/2025 | Sold | -- |
Source: NTREIS #20289865 Report a problem | ||
| 3/25/2025 | Pending sale | $479,900$168/sqft |
Source: NTREIS #20289865 Report a problem | ||
| 3/12/2025 | Contingent | $479,900$168/sqft |
Source: NTREIS #20289865 Report a problem | ||
| 3/10/2025 | Price change | $479,900-1.1%$168/sqft |
Source: NTREIS #20289865 Report a problem | ||
| 8/14/2024 | Price change | $485,000-2.8%$170/sqft |
Source: NTREIS #20289865 Report a problem | ||
Public tax history
| Year | Property taxes | Tax assessment |
|---|---|---|
| 2025 | -- | $536,852 -1% |
| 2024 | $9,214 +1741.3% | $542,236 +1449.2% |
| 2023 | $500 +516.3% | $35,000 +588.6% |
Find assessor info on the county website
Neighborhood: Potosi
Nearby schools
GreatSchools rating
- 7/10Wylie East Junior High SchoolGrades: 5-8Distance: 3.9 mi
- 6/10Wylie High SchoolGrades: 9-12Distance: 6.8 mi
- 9/10Wylie East Elementary SchoolGrades: K-3Distance: 4.1 mi
Schools provided by the listing agent
- Elementary: Wylie East
- High: Wylie
- District: Wylie ISD, Taylor Co.
Source: NTREIS. This data may not be complete. We recommend contacting the local school district to confirm school assignments for this home.

