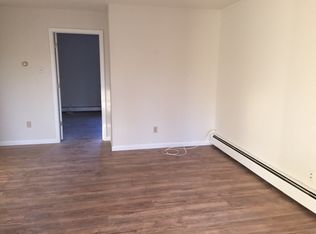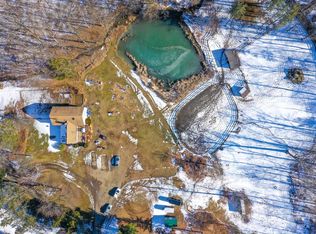Sold for $475,000
$475,000
243 Lime Ridge Road, Poughquag, NY 12570
3beds
1,644sqft
Single Family Residence, Residential
Built in 1972
3.6 Acres Lot
$518,100 Zestimate®
$289/sqft
$3,537 Estimated rent
Home value
$518,100
$456,000 - $585,000
$3,537/mo
Zestimate® history
Loading...
Owner options
Explore your selling options
What's special
It's Pretty in Poughquag! Well maintained & nicely updated 3 bedrooms, 1.5 bath home, finished lower-level family room with separate office/den in sought after Southern Dutchess nestled on 3.6 acres backed up by peaceful woodlands offering privacy & natural beauty all year round!
Sparkly clean & move-in ready - Enter main level you'll find bright & light throughout, freshly painted, gleaming hardwood floors, living room with bay window, dining room, sunny, bright kitchen w/tiled floor, 3 bedrooms, beautifully updated full hallway bathroom & central air. The finished lower level offers versatility to suit your needs with large family room, 1/2 bath & a separate room with closet makes for a great home office/den & a pellet stove for added warmth on those chilly nights. Step outside thru walk-out slider & enjoy your private patio & fenced in yard where you're surrounded by nature, plenty of room for play, entertaining or simply relaxing.
Love biking, hiking or just leisurely strolls? You'll find easy access to nearby Empire Rail Trail, Appalachian Trail and recreational activities to enjoy from Barton Apple Orchards, Beekman town park with chlorinated lake & sandy beach, camps, pickle ball, mini-golf & more!
The schools are Arlington Schools - Beekman Elementary, Union Vale Middle with Taconic and Pawling Metro North just minutes away. This property combines the tranquility of rural life in the beautiful Hudson Valley with convenient access to nearby quaint villages, amenities and commuter routes. Don't miss the opportunity to make this wonderful home your own! Additional Information: HeatingFuel:Oil Above Ground,ParkingFeatures:2 Car Attached,
Zillow last checked: 8 hours ago
Listing updated: December 30, 2024 at 05:49pm
Listed by:
Susan Stevens 845-518-8791,
BHHS Hudson Valley Properties 845-473-1650
Bought with:
Michael A. Martell, 10401352989
eXp Realty
Source: OneKey® MLS,MLS#: H6334771
Facts & features
Interior
Bedrooms & bathrooms
- Bedrooms: 3
- Bathrooms: 2
- Full bathrooms: 1
- 1/2 bathrooms: 1
Bedroom 1
- Description: Hardwood Floor
- Level: First
Bedroom 2
- Description: Hardwood Floor
- Level: First
Bathroom 1
- Description: Tile, Linen Closet
- Level: First
Bathroom 2
- Description: Half Bath
- Level: Lower
Other
- Description: Hardwood Floor, Ceiling Fan
- Level: First
Dining room
- Description: Hardwood Floor
- Level: First
Family room
- Description: Vinyl plank flooring, pellet stove, recessed lighting, slider to patio/fenced yard
- Level: Lower
Kitchen
- Description: Tile Floor, Recessed Lighting, Newer Kitchen
- Level: First
Living room
- Description: Hardwood Floor, Recessed Lighting
- Level: First
Office
- Description: Vinyl Plank flooring
- Level: Lower
Heating
- Oil, Baseboard
Cooling
- Central Air
Appliances
- Included: Electric Water Heater, Dishwasher, Refrigerator
Features
- Ceiling Fan(s), Master Downstairs, Eat-in Kitchen, Formal Dining
- Flooring: Hardwood
- Basement: Finished,Walk-Out Access
- Attic: Full,Pull Stairs
- Fireplace features: Pellet Stove
Interior area
- Total structure area: 1,644
- Total interior livable area: 1,644 sqft
Property
Parking
- Total spaces: 2
- Parking features: Attached
Features
- Patio & porch: Patio
- Exterior features: Mailbox
- Fencing: Fenced
Lot
- Size: 3.60 Acres
- Features: Near School
- Residential vegetation: Partially Wooded
Details
- Parcel number: 1322006658009524810000
Construction
Type & style
- Home type: SingleFamily
- Architectural style: Ranch
- Property subtype: Single Family Residence, Residential
Materials
- Vinyl Siding
Condition
- Year built: 1972
Utilities & green energy
- Sewer: Septic Tank
- Utilities for property: Trash Collection Private
Community & neighborhood
Location
- Region: Poughquag
Other
Other facts
- Listing agreement: Exclusive Right To Sell
Price history
| Date | Event | Price |
|---|---|---|
| 12/30/2024 | Sold | $475,000+11.8%$289/sqft |
Source: | ||
| 11/27/2024 | Pending sale | $425,000$259/sqft |
Source: BHHS broker feed #H6334771 Report a problem | ||
| 11/26/2024 | Contingent | $425,000$259/sqft |
Source: | ||
| 11/25/2024 | Pending sale | $425,000$259/sqft |
Source: | ||
| 11/10/2024 | Listing removed | $425,000$259/sqft |
Source: BHHS broker feed #H6334771 Report a problem | ||
Public tax history
| Year | Property taxes | Tax assessment |
|---|---|---|
| 2024 | -- | $243,400 |
| 2023 | -- | $243,400 |
| 2022 | -- | $243,400 |
Find assessor info on the county website
Neighborhood: 12570
Nearby schools
GreatSchools rating
- 7/10Beekman SchoolGrades: K-5Distance: 0.2 mi
- 3/10Union Vale Middle SchoolGrades: 6-8Distance: 3.6 mi
- 6/10Arlington High SchoolGrades: 9-12Distance: 6.5 mi
Schools provided by the listing agent
- Elementary: Beekman
- Middle: Union Vale Middle School
- High: Arlington High School
Source: OneKey® MLS. This data may not be complete. We recommend contacting the local school district to confirm school assignments for this home.

