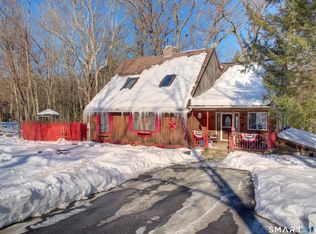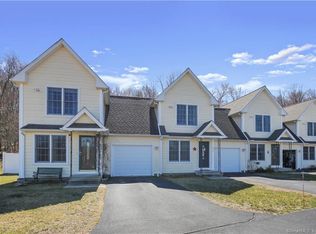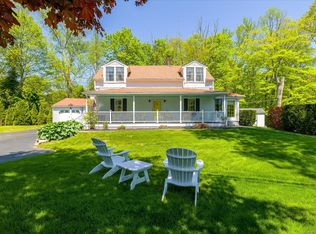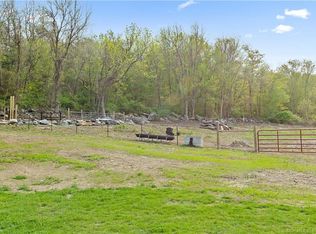Log cabin/chalet with a master suite, in-law suite, 4 decks overlooking a brook and heated garage/workshop.
This property is off market, which means it's not currently listed for sale or rent on Zillow. This may be different from what's available on other websites or public sources.



